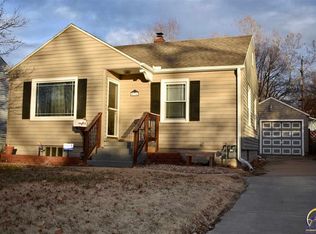Sold on 06/16/23
Price Unknown
828 SW Wayne Ave, Topeka, KS 66606
3beds
1,620sqft
Single Family Residence, Residential
Built in 1946
6,850 Acres Lot
$195,300 Zestimate®
$--/sqft
$1,231 Estimated rent
Home value
$195,300
$178,000 - $213,000
$1,231/mo
Zestimate® history
Loading...
Owner options
Explore your selling options
What's special
Charming 3 bedroom 1.5 bath home in quiet neighborhood. Many newer updates including, vinyl siding, new windows, new HVAC, interior paint, refinished hardwood floors, fully remodeled kitchen with custom cabinetry and marble countertops, new carport, and much much more! Fully finished basement with plenty of storage. Large backyard with privacy fence and covered patio area is perfect for entertaining your guests. Don't miss this one!
Zillow last checked: 8 hours ago
Listing updated: June 16, 2023 at 11:38am
Listed by:
Kyle Schmidtlein 785-221-8092,
Genesis, LLC, Realtors
Bought with:
Jaclyn Giroux, SP00239853
KW One Legacy Partners, LLC
Source: Sunflower AOR,MLS#: 228942
Facts & features
Interior
Bedrooms & bathrooms
- Bedrooms: 3
- Bathrooms: 2
- Full bathrooms: 1
- 1/2 bathrooms: 1
Primary bedroom
- Level: Main
- Area: 195
- Dimensions: 15'x13'
Bedroom 2
- Level: Main
- Area: 133
- Dimensions: 9'6x14'
Bedroom 3
- Level: Main
- Area: 90
- Dimensions: 10'x9'
Kitchen
- Level: Main
- Area: 150
- Dimensions: 10'x15'
Laundry
- Level: Main
Living room
- Level: Main
- Area: 204
- Dimensions: 12'x17'
Recreation room
- Level: Basement
- Area: 110.83
- Dimensions: 10'x10'+13'x15'
Heating
- Natural Gas
Cooling
- Central Air
Appliances
- Included: Oven, Dishwasher, Refrigerator
- Laundry: Main Level
Features
- Flooring: Hardwood, Vinyl
- Basement: Concrete,Full,Partially Finished
- Has fireplace: No
Interior area
- Total structure area: 1,620
- Total interior livable area: 1,620 sqft
- Finished area above ground: 1,210
- Finished area below ground: 410
Property
Parking
- Parking features: Carport
- Has carport: Yes
Features
- Patio & porch: Patio, Covered
- Fencing: Privacy
Lot
- Size: 6,850 Acres
Details
- Parcel number: R10587
- Special conditions: Standard,Arm's Length
Construction
Type & style
- Home type: SingleFamily
- Architectural style: Ranch
- Property subtype: Single Family Residence, Residential
Materials
- Frame
- Roof: Architectural Style
Condition
- Year built: 1946
Utilities & green energy
- Water: Public
Community & neighborhood
Location
- Region: Topeka
- Subdivision: Other
Price history
| Date | Event | Price |
|---|---|---|
| 6/23/2023 | Listing removed | -- |
Source: Zillow Rentals | ||
| 6/20/2023 | Listed for rent | $1,440$1/sqft |
Source: Zillow Rentals | ||
| 6/16/2023 | Sold | -- |
Source: | ||
| 5/10/2023 | Pending sale | $159,995$99/sqft |
Source: | ||
| 5/8/2023 | Listed for sale | $159,995+110%$99/sqft |
Source: | ||
Public tax history
| Year | Property taxes | Tax assessment |
|---|---|---|
| 2025 | -- | $22,185 +3% |
| 2024 | $3,035 +46.6% | $21,539 +48.8% |
| 2023 | $2,070 +11.6% | $14,478 +15% |
Find assessor info on the county website
Neighborhood: Hughes
Nearby schools
GreatSchools rating
- 6/10Lowman Hill Elementary SchoolGrades: PK-5Distance: 0.6 mi
- 6/10Landon Middle SchoolGrades: 6-8Distance: 2 mi
- 5/10Topeka High SchoolGrades: 9-12Distance: 1.2 mi
Schools provided by the listing agent
- Elementary: Lowman Hill Elementary School/USD 501
- Middle: Landon Middle School/USD 501
- High: Topeka High School/USD 501
Source: Sunflower AOR. This data may not be complete. We recommend contacting the local school district to confirm school assignments for this home.
