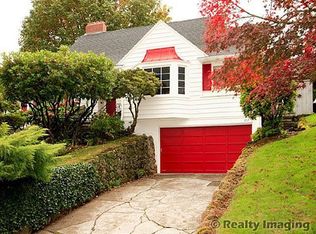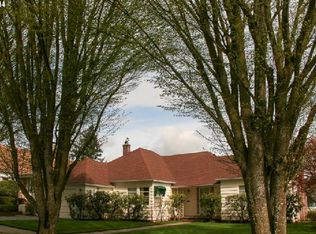Sold
$694,000
828 SW Moss St, Portland, OR 97219
4beds
2,876sqft
Residential, Single Family Residence
Built in 1940
6,534 Square Feet Lot
$695,500 Zestimate®
$241/sqft
$3,831 Estimated rent
Home value
$695,500
$654,000 - $744,000
$3,831/mo
Zestimate® history
Loading...
Owner options
Explore your selling options
What's special
With classic lines in a majestic setting, this South Burlingame French Country home is replete with 1940s charm—arched doorways, hardwood floors, picture-rails, built-ins, and a wood-burning fireplace. Magnificent light-filled, spacious living room with coved ceilings and huge view-capturing windows. Remodeled kitchen with designer touches including a Sub-Zero fridge and Ann Sacks tile floors. Sunny breakfast nook with views to the distant hills. Bedrooms on each level including the primary on the main. Thoughtfully designed laundry and pantry. Large, attached tuck-under garage provides generous storage and easy everyday access. Newer roof, flooring and paint. Manicured outdoor spaces for garden, play and entertainment. All in a prime location with quick access to I-5, downtown, parks, shops, OHSU, and more. [Home Energy Score = 4. HES Report at https://rpt.greenbuildingregistry.com/hes/OR10239650]
Zillow last checked: 8 hours ago
Listing updated: September 08, 2025 at 09:34am
Listed by:
Timothy Manickam 503-348-6045,
Fathom Realty Oregon, LLC
Bought with:
Becky Jackson, 860800195
Corcoran Prime
Source: RMLS (OR),MLS#: 288004730
Facts & features
Interior
Bedrooms & bathrooms
- Bedrooms: 4
- Bathrooms: 2
- Full bathrooms: 2
- Main level bathrooms: 1
Primary bedroom
- Features: Hardwood Floors, Closet
- Level: Main
Bedroom 2
- Features: Hardwood Floors, Closet
- Level: Main
Bedroom 3
- Features: Walkin Closet, Wallto Wall Carpet
- Level: Upper
Bedroom 4
- Features: Closet, Wallto Wall Carpet
- Level: Lower
Dining room
- Features: Hardwood Floors
- Level: Main
Family room
- Features: Wallto Wall Carpet
- Level: Lower
Kitchen
- Features: Builtin Refrigerator, Dishwasher, Disposal, Eating Area, Gas Appliances, Nook, Updated Remodeled, Convection Oven, Granite
- Level: Main
Living room
- Features: Coved, Fireplace, Hardwood Floors
- Level: Main
Heating
- Forced Air, Fireplace(s)
Cooling
- Central Air
Appliances
- Included: Built-In Range, Built-In Refrigerator, Convection Oven, Disposal, Gas Appliances, Plumbed For Ice Maker, Range Hood, Stainless Steel Appliance(s), Washer/Dryer, Dishwasher, Gas Water Heater
- Laundry: Laundry Room
Features
- High Speed Internet, Closet, Walk-In Closet(s), Eat-in Kitchen, Nook, Updated Remodeled, Granite, Coved
- Flooring: Hardwood, Vinyl, Wood, Wall to Wall Carpet
- Windows: Storm Window(s), Vinyl Frames, Wood Frames, Double Pane Windows
- Basement: Finished
- Number of fireplaces: 1
- Fireplace features: Wood Burning
Interior area
- Total structure area: 2,876
- Total interior livable area: 2,876 sqft
Property
Parking
- Total spaces: 1
- Parking features: Driveway, Garage Door Opener, Attached
- Attached garage spaces: 1
- Has uncovered spaces: Yes
Features
- Stories: 3
- Exterior features: Yard
- Fencing: Fenced
- Has view: Yes
- View description: Mountain(s), Territorial, Trees/Woods
Lot
- Size: 6,534 sqft
- Features: Level, Sloped, SqFt 5000 to 6999
Details
- Parcel number: R123873
- Zoning: R5
Construction
Type & style
- Home type: SingleFamily
- Architectural style: Country French,Other
- Property subtype: Residential, Single Family Residence
Materials
- Brick, Vinyl Siding, Wood Siding, Added Wall Insulation
- Foundation: Concrete Perimeter
- Roof: Composition
Condition
- Resale,Updated/Remodeled
- New construction: No
- Year built: 1940
Utilities & green energy
- Gas: Gas
- Sewer: Public Sewer
- Water: Public
- Utilities for property: Cable Connected
Community & neighborhood
Location
- Region: Portland
- Subdivision: Burlingame
Other
Other facts
- Listing terms: Cash,Conventional,FHA,VA Loan
- Road surface type: Paved
Price history
| Date | Event | Price |
|---|---|---|
| 9/8/2025 | Sold | $694,000-0.1%$241/sqft |
Source: | ||
| 8/7/2025 | Pending sale | $695,000$242/sqft |
Source: | ||
| 8/5/2025 | Listed for sale | $695,000$242/sqft |
Source: | ||
| 7/30/2025 | Pending sale | $695,000$242/sqft |
Source: | ||
| 7/28/2025 | Listed for sale | $695,000$242/sqft |
Source: | ||
Public tax history
| Year | Property taxes | Tax assessment |
|---|---|---|
| 2025 | $10,116 +3.7% | $375,780 +3% |
| 2024 | $9,752 +4% | $364,840 +3% |
| 2023 | $9,378 +2.2% | $354,220 +3% |
Find assessor info on the county website
Neighborhood: South Burlingame
Nearby schools
GreatSchools rating
- 9/10Capitol Hill Elementary SchoolGrades: K-5Distance: 0.4 mi
- 8/10Jackson Middle SchoolGrades: 6-8Distance: 1.8 mi
- 8/10Ida B. Wells-Barnett High SchoolGrades: 9-12Distance: 0.7 mi
Schools provided by the listing agent
- Elementary: Capitol Hill
- Middle: Jackson
- High: Ida B Wells
Source: RMLS (OR). This data may not be complete. We recommend contacting the local school district to confirm school assignments for this home.
Get a cash offer in 3 minutes
Find out how much your home could sell for in as little as 3 minutes with a no-obligation cash offer.
Estimated market value
$695,500
Get a cash offer in 3 minutes
Find out how much your home could sell for in as little as 3 minutes with a no-obligation cash offer.
Estimated market value
$695,500

