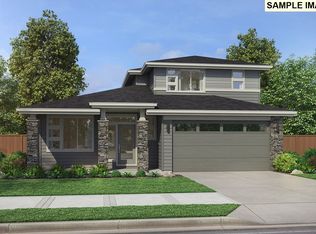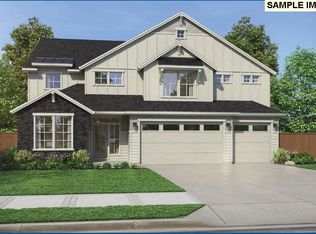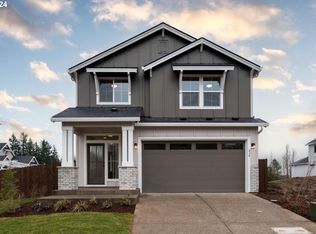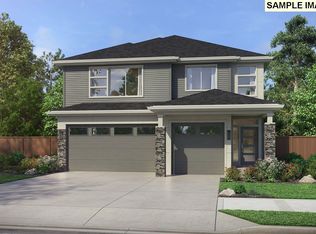Sold
$659,000
828 SW 49th Dr, Gresham, OR 97080
4beds
2,601sqft
Residential, Single Family Residence
Built in 2024
4,356 Square Feet Lot
$639,200 Zestimate®
$253/sqft
$3,818 Estimated rent
Home value
$639,200
$588,000 - $690,000
$3,818/mo
Zestimate® history
Loading...
Owner options
Explore your selling options
What's special
Brand New community- MOVE IN READY! Spacious home plan featuring 2,601 square feet, 4 bedrooms and 3 full baths. 2-car garage. Full bath on Main. A gourmet, chef-inspired kitchen that's comfortable, spacious and well appointed. A large center is included, creating more space for meal prep and cooking, and a corner pantry. Multiple large windows bring in lots of natural light with backyard views. Outdoor living is easy and convenient with an extended covered patio off the Great Room. Light warm color scheme through out offers a neutral palette for your decor. Peaceful country residential living with conveniences of the city minutes away- shopping, entertainment, golf and recreation.
Zillow last checked: 8 hours ago
Listing updated: September 28, 2024 at 04:06am
Listed by:
Brian Coffelt 971-340-7101,
Pacific Lifestyle Homes Inc
Bought with:
OR and WA Non Rmls, NA
Non Rmls Broker
Source: RMLS (OR),MLS#: 24450991
Facts & features
Interior
Bedrooms & bathrooms
- Bedrooms: 4
- Bathrooms: 3
- Full bathrooms: 3
- Main level bathrooms: 1
Primary bedroom
- Level: Upper
Bedroom 2
- Level: Upper
Bedroom 3
- Level: Upper
Dining room
- Level: Main
Family room
- Level: Main
Kitchen
- Level: Main
Living room
- Level: Main
Heating
- Forced Air 95 Plus
Appliances
- Included: Dishwasher, Disposal, Gas Appliances, Stainless Steel Appliance(s), Electric Water Heater
Features
- High Ceilings, Kitchen Island, Pantry, Quartz, Tile
- Flooring: Laminate, Wall to Wall Carpet
- Windows: Double Pane Windows, Vinyl Frames
- Basement: Crawl Space
- Number of fireplaces: 1
- Fireplace features: Gas
Interior area
- Total structure area: 2,601
- Total interior livable area: 2,601 sqft
Property
Parking
- Total spaces: 2
- Parking features: Driveway, On Street, Garage Door Opener, Attached
- Attached garage spaces: 2
- Has uncovered spaces: Yes
Accessibility
- Accessibility features: Builtin Lighting, Garage On Main, Main Floor Bedroom Bath, Natural Lighting, Accessibility
Features
- Levels: Two
- Stories: 2
- Patio & porch: Covered Patio
Lot
- Size: 4,356 sqft
- Features: SqFt 3000 to 4999
Details
- Parcel number: R713890
Construction
Type & style
- Home type: SingleFamily
- Architectural style: Contemporary
- Property subtype: Residential, Single Family Residence
Materials
- Board & Batten Siding, Cement Siding, Cultured Stone
- Foundation: Concrete Perimeter
- Roof: Composition
Condition
- New Construction
- New construction: Yes
- Year built: 2024
Utilities & green energy
- Gas: Gas
- Sewer: Public Sewer
- Water: Public
Community & neighborhood
Security
- Security features: Security System Owned
Location
- Region: Gresham
HOA & financial
HOA
- Has HOA: Yes
- HOA fee: $59 monthly
- Amenities included: Commons
Other
Other facts
- Listing terms: Cash,Conventional,VA Loan
- Road surface type: Paved
Price history
| Date | Event | Price |
|---|---|---|
| 9/23/2024 | Sold | $659,000$253/sqft |
Source: | ||
| 9/7/2024 | Pending sale | $659,000$253/sqft |
Source: | ||
| 8/27/2024 | Listed for sale | $659,000-5.7%$253/sqft |
Source: | ||
| 8/22/2024 | Listing removed | $699,000$269/sqft |
Source: | ||
| 5/18/2024 | Price change | $699,000-1.7%$269/sqft |
Source: | ||
Public tax history
| Year | Property taxes | Tax assessment |
|---|---|---|
| 2025 | $7,094 +230.5% | $348,620 +225.9% |
| 2024 | $2,146 +257.7% | $106,980 +235.7% |
| 2023 | $600 +1070.1% | $31,870 +1071.7% |
Find assessor info on the county website
Neighborhood: 97080
Nearby schools
GreatSchools rating
- 6/10Butler Creek Elementary SchoolGrades: K-5Distance: 1.1 mi
- 3/10Centennial Middle SchoolGrades: 6-8Distance: 3.3 mi
- 4/10Centennial High SchoolGrades: 9-12Distance: 3 mi
Schools provided by the listing agent
- Elementary: Hogan Cedars
- Middle: Dexter Mccarty
- High: Gresham
Source: RMLS (OR). This data may not be complete. We recommend contacting the local school district to confirm school assignments for this home.
Get a cash offer in 3 minutes
Find out how much your home could sell for in as little as 3 minutes with a no-obligation cash offer.
Estimated market value
$639,200
Get a cash offer in 3 minutes
Find out how much your home could sell for in as little as 3 minutes with a no-obligation cash offer.
Estimated market value
$639,200



