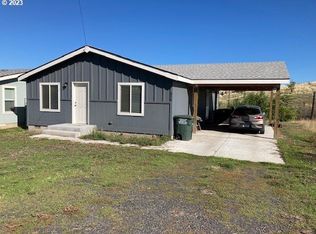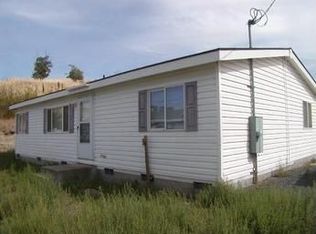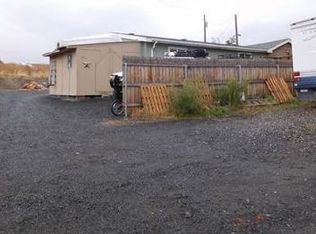Sold
$244,900
828 SE 10th St, Pendleton, OR 97801
3beds
1,280sqft
Residential, Manufactured Home
Built in 2024
6,098.4 Square Feet Lot
$246,300 Zestimate®
$191/sqft
$-- Estimated rent
Home value
$246,300
$217,000 - $278,000
Not available
Zestimate® history
Loading...
Owner options
Explore your selling options
What's special
New 2024 Energy Star Efficient Marlette manufactured home on full foundation. 1289 sf(m/l) with terrific open floorplan. Kitchen island with bar stool seating, cabinet storage. Stainless steel energy star appliances, refrigerator plumbed for icemaker. Pantry. 3 bedrooms, 2 bathrooms. Primary bath offers walk-in shower, double sink. Utility room with plenty of storage area, interior water shut-off valve with room for a freezer. Carport, off street parking. Buyer will be responsible for landscaping.
Zillow last checked: 8 hours ago
Listing updated: September 05, 2024 at 03:01am
Listed by:
Marsha Morgan 541-377-5152,
Coldwell Banker Farley Company
Bought with:
Rick Shaver, 201252921
Coldwell Banker Farley Company
Source: RMLS (OR),MLS#: 24160632
Facts & features
Interior
Bedrooms & bathrooms
- Bedrooms: 3
- Bathrooms: 2
- Full bathrooms: 2
- Main level bathrooms: 2
Primary bedroom
- Level: Main
Bedroom 2
- Level: Main
Bedroom 3
- Level: Main
Dining room
- Level: Main
Family room
- Level: Main
Kitchen
- Level: Main
Living room
- Level: Main
Heating
- ENERGY STAR Qualified Equipment, Forced Air
Cooling
- Central Air
Appliances
- Included: Dishwasher, ENERGY STAR Qualified Appliances, Plumbed For Ice Maker, Range Hood, Stainless Steel Appliance(s), Electric Water Heater
- Laundry: Laundry Room
Features
- Vaulted Ceiling(s), Cook Island, Kitchen Island, Pantry
- Flooring: Vinyl, Wall to Wall Carpet
- Windows: Double Pane Windows, Vinyl Frames
- Basement: Crawl Space
Interior area
- Total structure area: 1,280
- Total interior livable area: 1,280 sqft
Property
Parking
- Parking features: Carport, Off Street
- Has carport: Yes
Accessibility
- Accessibility features: Accessible Hallway, Bathroom Cabinets, Builtin Lighting, Ground Level, Main Floor Bedroom Bath, Minimal Steps, One Level, Utility Room On Main, Walkin Shower, Accessibility
Features
- Levels: One
- Stories: 1
- Has view: Yes
- View description: Seasonal, Territorial
Lot
- Size: 6,098 sqft
- Features: Level, Seasonal, Sloped, SqFt 5000 to 6999
Details
- Parcel number: 166185
- Zoning: R2
Construction
Type & style
- Home type: MobileManufactured
- Property subtype: Residential, Manufactured Home
Materials
- Wood Composite
- Foundation: Concrete Perimeter
- Roof: Composition
Condition
- New Construction
- New construction: Yes
- Year built: 2024
Details
- Warranty included: Yes
Utilities & green energy
- Sewer: Public Sewer
- Water: Public
Community & neighborhood
Security
- Security features: None, Sidewalk
Location
- Region: Pendleton
Other
Other facts
- Body type: Double Wide
- Listing terms: Cash,Conventional,FHA,USDA Loan,VA Loan
- Road surface type: Gravel
Price history
| Date | Event | Price |
|---|---|---|
| 9/4/2024 | Sold | $244,900+2.1%$191/sqft |
Source: | ||
| 8/6/2024 | Pending sale | $239,900$187/sqft |
Source: | ||
| 8/1/2024 | Listed for sale | $239,900$187/sqft |
Source: | ||
| 7/22/2024 | Pending sale | $239,900$187/sqft |
Source: | ||
| 7/15/2024 | Listed for sale | $239,900$187/sqft |
Source: | ||
Public tax history
Tax history is unavailable.
Neighborhood: 97801
Nearby schools
GreatSchools rating
- NAPendleton Early Learning CenterGrades: PK-KDistance: 1.2 mi
- 5/10Sunridge Middle SchoolGrades: 6-8Distance: 1.4 mi
- 5/10Pendleton High SchoolGrades: 9-12Distance: 1.6 mi
Schools provided by the listing agent
- Elementary: Sherwood Hts
- Middle: Sunridge
- High: Pendleton
Source: RMLS (OR). This data may not be complete. We recommend contacting the local school district to confirm school assignments for this home.


