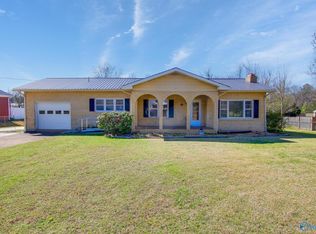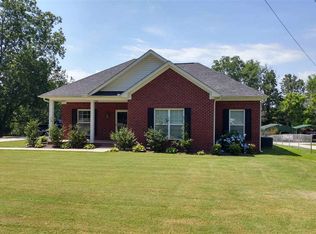Move in Ready!!! Updated home in Hartselle City School District. This 5 bedroom/3bath Basement Rancher has multiple updates to include Kitchen and bathroom remodel, some new floors, refinished hardwoods, fresh paint, new appliances, some new lighting, new electric water heater, new HVAC and a refurbished HVAC unit as well, new roof, new windows, new electrical panel and service update. The 5th bedroom, which has built in bookshelves, shares a closet with the master or it can be used as a private study. 2 car front entry garage and also a rear entry single car garage on the back that enters into the basement. Storm shelter in basement. Nice sunroom with sink and access to patio.
This property is off market, which means it's not currently listed for sale or rent on Zillow. This may be different from what's available on other websites or public sources.


