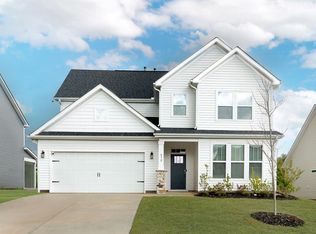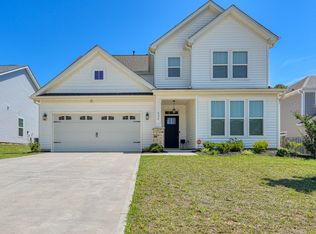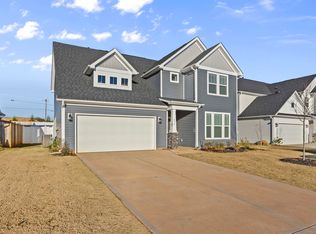Discover your new home at 828 Redmill Ln, a fantastic rental opportunity in the heart of Duncan, SC! This spacious residence offers 1,800 square feet of comfortable living, perfect for those seeking both convenience and modern amenities. Step inside and be greeted by a thoughtfully designed layout featuring four generous bedrooms, including a private master suite for ultimate relaxation. With two well-appointed bathrooms, morning routines are a breeze for everyone. The heart of this home is undoubtedly the spacious kitchen, a chef's delight equipped with a premium gas range, perfect for whipping up culinary masterpieces and creating lasting family memories. Outside, you'll appreciate the convenience of a 2-car garage, providing ample storage and secure parking. Location is everything, and 828 Redmill Ln truly delivers. Enjoy effortless commutes and easy access to major hubs thanks to its prime proximity to I-85. Whether you're heading to work or exploring the region, you're just moments away from the interstate. The home's location is a dream, being convenient to schools and a variety of shopping destinations. Beyond the immediate comforts of the home, Duncan offers a welcoming community with opportunities for outdoor recreation nearby. This is more than just a rental; it's a lifestyle, offering comfort, convenience, and connectivity. Don't miss your chance to call this exceptional property home! Lease Terms: Minimum 1 year lease $2,000 security deposit $60 application fee for each person over the age of 18 $100 initiation fee **NO PETS** Requirements: - No eviction history - 600+ credit score - monthly income 2.5x monthly rent - Renters insurance required - Non smoking property
This property is off market, which means it's not currently listed for sale or rent on Zillow. This may be different from what's available on other websites or public sources.


