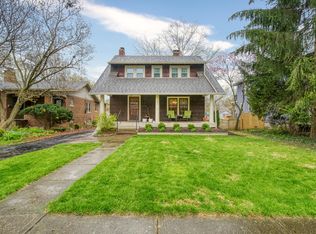Beautiful Craftsman Two and a half story available for the first time on the market in 40 years! Located on one of South Bexley's most coveted streets, this 4 bedroom 2.5 bathroom features incredible original woodwork, remodeled kitchen with stainless Jenn-Air appliances, 9 foot ceilings throughout the first floor, and carried into family room addition. HUGE master bathroom with vaulted ceilings, walk-in closet, and large dressing area. 3rd floor 4th bedroom accessed from hall and has own portable A/C system. Hall bathroom on 2nd floor has been tastefully updated. Lush landscaping in the front and back, large rear deck, tankless H20 heater, and fabulous 14 year old garage with walk-up storage loft. Rosati replacement windows in all but 4 antique windows.
This property is off market, which means it's not currently listed for sale or rent on Zillow. This may be different from what's available on other websites or public sources.
