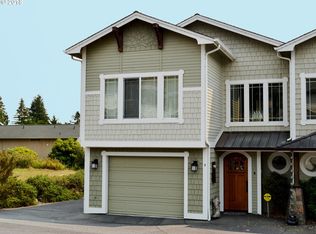Immaculately maintained Craftsman style townhouse. This 3 bedroom 2.1 bathroom townhouse has a low maintenance yard, cedar deck and ocean peeks from master suite. Granite counter tops in kitchen and upstairs bathrooms, cork flooring in half bath downstairs. Walnut flooring in entry, kitchen and dining area and beautiful hard rock maple custom cabinetry throughout the home. Don't miss out. It's truly beautiful. Call for showing today!
This property is off market, which means it's not currently listed for sale or rent on Zillow. This may be different from what's available on other websites or public sources.
