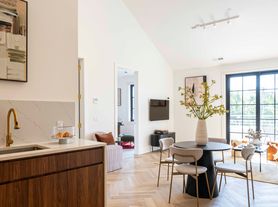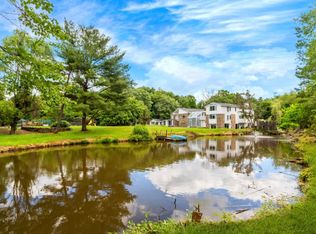Pristine stone Georgian colonial set on over four acres of verdant level lawn in back country Greenwich available as a VACANT rental. Custom built, this 9,600 SF home was crafted with high ceilings, custom moldings and superb attention to detail on all three levels serviced by an elevator. Stunning double height entry, elegant formal rooms, gourmet kitchen with sun-filled breakfast area adjoining double height family room and library opening to an expansive terrace. Ground floor bedroom and full bathroom. The sumptuous primary suite offers a spacious bedroom with fireplace and sitting area, an oversized dressing room and luxurious bathroom. Four additional light-filled bedrooms all en-suite, laundry room plus both an inviting porch and balcony overlook the rolling lawn and tennis court. The expansive lower level includes a second family room, fantastic gym, game room, a second laundry room, full bathroom and powder room. Property features a tennis court. Move right in and enjoy all this beautiful home has to offer. Available for immediate occupancy this "like new" residence is the perfect rental.
Owner will maintain the grounds, pay for the alarm and service contracts for the HVAC.
Tenant to pay propane, electric, trash removal, snow removal and internet fees.
UNFURNISHED.
House for rent
Accepts Zillow applications
$35,000/mo
828 North St, Greenwich, CT 06831
6beds
9,600sqft
This listing now includes required monthly fees in the total price. Learn more
Single family residence
Available now
Small dogs OK
Central air
In unit laundry
Attached garage parking
Forced air
What's special
Tennis courtHigh ceilingsInviting porchExpansive terraceCustom moldingsSumptuous primary suiteSun-filled breakfast area
- 30 days |
- -- |
- -- |
Travel times
Facts & features
Interior
Bedrooms & bathrooms
- Bedrooms: 6
- Bathrooms: 8
- Full bathrooms: 7
- 1/2 bathrooms: 1
Heating
- Forced Air
Cooling
- Central Air
Appliances
- Included: Dishwasher, Dryer, Freezer, Oven, Refrigerator, Washer
- Laundry: In Unit
Features
- Elevator
Interior area
- Total interior livable area: 9,600 sqft
Property
Parking
- Parking features: Attached, Off Street
- Has attached garage: Yes
- Details: Contact manager
Features
- Exterior features: Back Stairs, Heating system: Forced Air, Tennis Court(s), Terrace
Details
- Parcel number: GREEM11B1963
Construction
Type & style
- Home type: SingleFamily
- Property subtype: Single Family Residence
Community & HOA
Community
- Features: Tennis Court(s)
- Security: Gated Community
HOA
- Amenities included: Tennis Court(s)
Location
- Region: Greenwich
Financial & listing details
- Lease term: 1 Year
Price history
| Date | Event | Price |
|---|---|---|
| 10/15/2025 | Listed for rent | $35,000$4/sqft |
Source: Zillow Rentals | ||
| 10/6/2025 | Sold | $7,950,000-3.6%$828/sqft |
Source: | ||
| 9/8/2025 | Pending sale | $8,250,000$859/sqft |
Source: | ||
| 8/22/2025 | Contingent | $8,250,000$859/sqft |
Source: | ||
| 6/22/2025 | Price change | $8,250,000-7.8%$859/sqft |
Source: | ||

