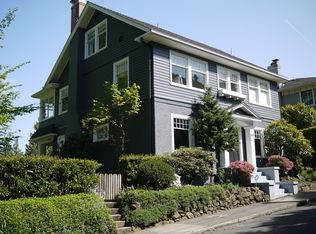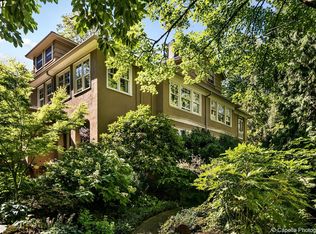Fabulous views of the city and mountains from every level. Two amazing covered porches, one off master suite. Complete high end remodels with gourmet kitchen. The master suite is incredible. Large walk-in closet and that truly special covered porch. On the lower level, you will find the guest room or 4th bedroom and family room plus office nook. Flat backyard with entertainment area and hot tub. All this just a few blocks to NW 23rd.
This property is off market, which means it's not currently listed for sale or rent on Zillow. This may be different from what's available on other websites or public sources.

