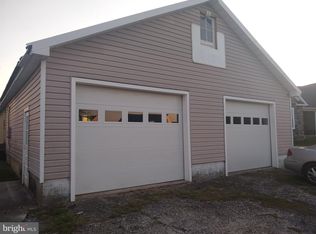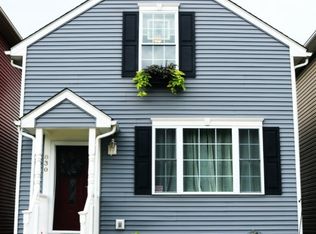Sold for $370,000 on 08/18/23
$370,000
828 N Houcksville Rd, Hampstead, MD 21074
3beds
1,760sqft
Single Family Residence
Built in 2010
3,750 Square Feet Lot
$-- Zestimate®
$210/sqft
$2,783 Estimated rent
Home value
Not available
Estimated sales range
Not available
$2,783/mo
Zestimate® history
Loading...
Owner options
Explore your selling options
What's special
Welcome home to 828 N Houcksville Road in Hampstead! This end unit single family home has a wide open floor plan and 12 ft. ceilings with sprinkler system. As you enter through the front door you are in for a treat with a living and dining room combination. The home also has beautifully maintained wood floors. The open concept kitchen is well equipped with updated appliances and a breakfast bar perfect for family meals. The main level has a convenient half bath. The lower level has been beautifully finished with a half bath, laundry room and walk out to the back yard. This is a great space for entertaining friends and family. On the upper level you will find an awesome master bed room suite with a walk in closet and private full bath. The are two additional bedrooms and a full bath in the hall. Contact us today with any questions you may have. Schedule your showings today!!!
Zillow last checked: 8 hours ago
Listing updated: June 26, 2025 at 08:06am
Listed by:
Rob Carter 443-677-3058,
EXIT Results Realty,
Co-Listing Agent: Erin Carter 443-386-5781,
EXIT Results Realty
Bought with:
Dan Toth, 674548
Iron Valley Real Estate of Central MD
Source: Bright MLS,MLS#: MDCR2015102
Facts & features
Interior
Bedrooms & bathrooms
- Bedrooms: 3
- Bathrooms: 4
- Full bathrooms: 2
- 1/2 bathrooms: 2
- Main level bathrooms: 1
Basement
- Area: 680
Heating
- Heat Pump, Electric
Cooling
- Central Air, Electric
Appliances
- Included: Electric Water Heater
Features
- Flooring: Carpet, Ceramic Tile, Wood
- Basement: Finished,Walk-Out Access
- Has fireplace: No
Interior area
- Total structure area: 2,040
- Total interior livable area: 1,760 sqft
- Finished area above ground: 1,360
- Finished area below ground: 400
Property
Parking
- Parking features: Off Street, Driveway
- Has uncovered spaces: Yes
Accessibility
- Accessibility features: None
Features
- Levels: Two
- Stories: 2
- Pool features: None
Lot
- Size: 3,750 sqft
Details
- Additional structures: Above Grade, Below Grade
- Parcel number: 0708013314
- Zoning: RESIDENTIAL
- Special conditions: Standard
Construction
Type & style
- Home type: SingleFamily
- Architectural style: Colonial,Traditional
- Property subtype: Single Family Residence
Materials
- Vinyl Siding
- Foundation: Concrete Perimeter
- Roof: Shingle,Composition
Condition
- New construction: No
- Year built: 2010
Utilities & green energy
- Sewer: Public Sewer
- Water: Well
Community & neighborhood
Location
- Region: Hampstead
- Subdivision: None Available
Other
Other facts
- Listing agreement: Exclusive Right To Sell
- Ownership: Fee Simple
Price history
| Date | Event | Price |
|---|---|---|
| 8/18/2023 | Sold | $370,000$210/sqft |
Source: | ||
| 7/8/2023 | Contingent | $370,000+5.7%$210/sqft |
Source: | ||
| 6/16/2023 | Listed for sale | $349,999-4.1%$199/sqft |
Source: | ||
| 3/20/2023 | Listing removed | $365,000$207/sqft |
Source: | ||
| 3/17/2023 | Listed for sale | $365,000+28.1%$207/sqft |
Source: | ||
Public tax history
| Year | Property taxes | Tax assessment |
|---|---|---|
| 2015 | $1,950 -3% | $172,100 |
| 2014 | $2,010 -9.5% | $172,100 -9.1% |
| 2013 | $2,222 | $189,300 |
Find assessor info on the county website
Neighborhood: 21074
Nearby schools
GreatSchools rating
- 7/10Hampstead Elementary SchoolGrades: PK-5Distance: 0.3 mi
- 7/10Shiloh Middle SchoolGrades: 6-8Distance: 0.2 mi
- 8/10Manchester Valley High SchoolGrades: 9-12Distance: 4 mi
Schools provided by the listing agent
- District: Carroll County Public Schools
Source: Bright MLS. This data may not be complete. We recommend contacting the local school district to confirm school assignments for this home.

Get pre-qualified for a loan
At Zillow Home Loans, we can pre-qualify you in as little as 5 minutes with no impact to your credit score.An equal housing lender. NMLS #10287.

