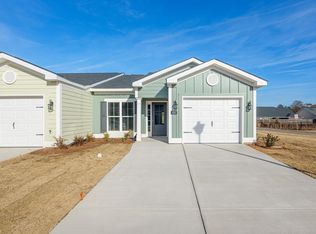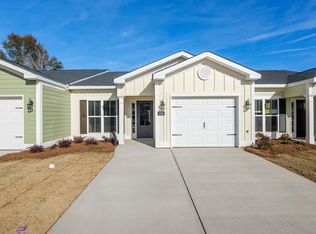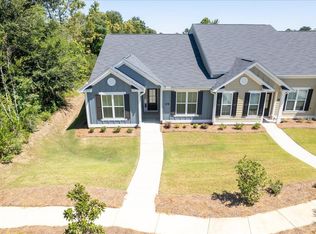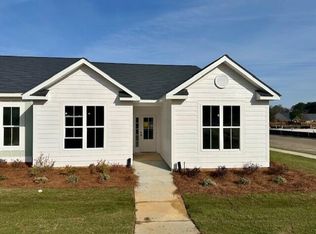Sold for $239,900
$239,900
828 MONTCLAIR Point, Aiken, SC 29803
2beds
1,213sqft
Townhouse
Built in 2024
-- sqft lot
$246,900 Zestimate®
$198/sqft
$1,734 Estimated rent
Home value
$246,900
$222,000 - $272,000
$1,734/mo
Zestimate® history
Loading...
Owner options
Explore your selling options
What's special
Welcome to the enchanting Danbrooke Village, Aiken's crown jewel of townhome living. Here, the Stonehurst awaits—a masterpiece of design spanning 1213 square feet, with two inviting bedrooms and two full bathrooms, each a sanctuary of peace and style.
As you cross the threshold on the Evacore Waterproof Click Flooring, you'll feel the world's hustle fade away. The foyer leads you into a realm where every detail is curated for your comfort and delight. The kitchen, a chef's dream, is adorned with GE Stainless Steel Appliances—a testament to quality and sustainability. The ENERGY STAR Dishwasher, smooth-top range, and built-in microwave hood, vented to the outside, promise culinary adventures and effortless maintenance.
The Stonehurst is a smart home, equipped with the Qolsys Security System and CAT6/RG6 Wiring, ensuring that innovation and security go hand in hand. The community amenities at Danbrooke Village are a tapestry of convenience and charm. Sidewalks beckon for leisurely strolls, while the underground utilities preserve the neighborhood's beauty. The community park is a green retreat, and the streetlights, a beacon of warmth.
Your investment is protected by a One Year Builder's Warranty and a 10-year StrucSure Home Warranty, offering peace of mind and a commitment to excellence. The full-time warranty staff and the comprehensive pre-closing homeowner orientation are reflections of our dedication to your satisfaction.
Danbrooke Village isn't just a place to live; it's a lifestyle choice for those who aspire to higher living standards. It's where every feature, from the smart home technology to the stainless steel appliances, converges to create not just a house, but a home—a beacon of luxury living.
Step into the vibrant life at Danbrooke Village. The Stonehurst is not just a townhome; it's your canvas for creating memories, a space where luxury is the standard, and every day is an experience in elegance. Welcome to your new beginning, welcome to a life of distinction. Welcome home. *Photographs are of a previously built same floorplan. Options, features, and colors will vary from the photographs as the home is built. Contact the neighborhood site team for a complete list of specific options in this home. Builder is offering a 7,000 incentive that can be used towards closing costs, upgrades, or to buy down the interest rate. 625-DV-7009-01
Zillow last checked: 8 hours ago
Listing updated: September 03, 2025 at 07:13am
Listed by:
Kristi Lynn Mi Soon Carney 706-863-1775,
Berkshire Hathaway HomeServices Beazley Realtors,
Rhonda Renee Deshong 706-726-5297,
Berkshire Hathaway HomeServices Beazley Realtors
Bought with:
Kristi Lynn Mi Soon Carney, SC 112829
Berkshire Hathaway HomeServices Beazley Realtors
Source: Hive MLS,MLS#: 533487
Facts & features
Interior
Bedrooms & bathrooms
- Bedrooms: 2
- Bathrooms: 2
- Full bathrooms: 2
Primary bedroom
- Level: Main
- Dimensions: 13.5 x 12.42
Bedroom 2
- Level: Main
- Dimensions: 11.33 x 10.25
Dining room
- Level: Main
- Dimensions: 14.17 x 8.75
Great room
- Level: Main
- Dimensions: 14.17 x 13.9
Kitchen
- Level: Main
- Dimensions: 14.17 x 9.17
Heating
- Electric
Cooling
- Ceiling Fan(s), Central Air
Appliances
- Included: Dishwasher, Electric Range, Electric Water Heater, Microwave
Features
- Security System, Smoke Detector(s), Walk-In Closet(s)
- Flooring: Carpet, Laminate, Luxury Vinyl
- Has basement: No
- Attic: Partially Floored,Pull Down Stairs
- Has fireplace: No
Interior area
- Total structure area: 1,213
- Total interior livable area: 1,213 sqft
Property
Parking
- Total spaces: 1
- Parking features: Attached, Concrete, Garage Door Opener
- Garage spaces: 1
Features
- Levels: One
- Patio & porch: Porch
- Exterior features: Insulated Windows
- Fencing: Fenced
Lot
- Features: Landscaped
Details
- Additional structures: Gazebo
- Parcel number: 0000
Construction
Type & style
- Home type: Townhouse
- Architectural style: Ranch
- Property subtype: Townhouse
Materials
- HardiPlank Type
- Foundation: Slab
- Roof: Composition
Condition
- New Construction
- New construction: Yes
- Year built: 2024
Details
- Builder name: Bill Beazley Homes
- Warranty included: Yes
Utilities & green energy
- Sewer: Public Sewer
- Water: Public
Community & neighborhood
Location
- Region: Aiken
- Subdivision: Danbrooke Village
HOA & financial
HOA
- Has HOA: Yes
- HOA fee: $1,304 monthly
Other
Other facts
- Listing agreement: Exclusive Right To Sell
- Listing terms: Cash,Conventional,FHA,VA Loan
Price history
| Date | Event | Price |
|---|---|---|
| 2/18/2025 | Sold | $239,900$198/sqft |
Source: | ||
| 1/23/2025 | Pending sale | $239,900$198/sqft |
Source: | ||
| 11/29/2024 | Price change | $239,900-2%$198/sqft |
Source: | ||
| 8/30/2024 | Listed for sale | $244,900$202/sqft |
Source: | ||
Public tax history
Tax history is unavailable.
Neighborhood: 29803
Nearby schools
GreatSchools rating
- 4/10Millbrook Elementary SchoolGrades: PK-5Distance: 1.8 mi
- 5/10M. B. Kennedy Middle SchoolGrades: 6-8Distance: 1.7 mi
- 6/10South Aiken High SchoolGrades: 9-12Distance: 1.5 mi
Schools provided by the listing agent
- Elementary: Chukker Creek
- Middle: Kennedy
- High: SOUTH AIKEN
Source: Hive MLS. This data may not be complete. We recommend contacting the local school district to confirm school assignments for this home.
Get pre-qualified for a loan
At Zillow Home Loans, we can pre-qualify you in as little as 5 minutes with no impact to your credit score.An equal housing lender. NMLS #10287.
Sell with ease on Zillow
Get a Zillow Showcase℠ listing at no additional cost and you could sell for —faster.
$246,900
2% more+$4,938
With Zillow Showcase(estimated)$251,838



