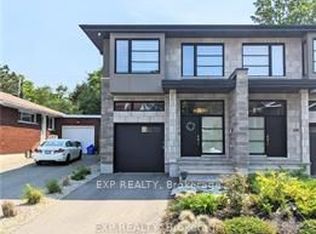Nestled on a quiet cul-de-sac in one of Ottawa's most sought-after neighbourhoods, this 2023-built home offers exceptional lifestyle and value. Featuring 3 bedrooms and 2.5 bathrooms, it's perfect for families or professionals seeking modern comfort. The main floor boasts an open-concept layout with a spacious kitchen, granite countertops, and an oversized island with seating for four ideal for entertaining or casual dining. The bright living room opens directly onto a deck that leads to a the backyard, perfect for gardening and outdoor gatherings. Upstairs, you'll find a large primary suite, with a walk-in closet and ensuite bath, two additional well-sized bedrooms, and a dedicated laundry room. Complete with high-end finishes, this home is move-in ready. Enjoy walking distance to parks, shops, and everyday amenities.All appliances are included: refrigerator, stove, microwave hood fan, dishwasher, washer, and dryer.
House for rent
C$3,300/mo
828 Maplewood Ave #A, Ottawa, ON K2B 5V5
3beds
Price may not include required fees and charges.
Singlefamily
Available now
-- Pets
Air conditioner, central air
In unit laundry
3 Parking spaces parking
Natural gas, forced air
What's special
Quiet cul-de-sacOpen-concept layoutSpacious kitchenGranite countertopsOversized islandLarge primary suiteWalk-in closet
- 29 days
- on Zillow |
- -- |
- -- |
Travel times
Add up to $600/yr to your down payment
Consider a first-time homebuyer savings account designed to grow your down payment with up to a 6% match & 4.15% APY.
Facts & features
Interior
Bedrooms & bathrooms
- Bedrooms: 3
- Bathrooms: 3
- Full bathrooms: 3
Heating
- Natural Gas, Forced Air
Cooling
- Air Conditioner, Central Air
Appliances
- Included: Dryer, Washer
- Laundry: In Unit, In-Suite Laundry
Features
- Separate Heating Controls, Separate Hydro Meter, Walk In Closet
Property
Parking
- Total spaces: 3
- Details: Contact manager
Features
- Stories: 2
- Exterior features: Contact manager
Construction
Type & style
- Home type: SingleFamily
- Property subtype: SingleFamily
Materials
- Roof: Asphalt
Utilities & green energy
- Utilities for property: Water
Community & HOA
Location
- Region: Ottawa
Financial & listing details
- Lease term: Contact For Details
Price history
Price history is unavailable.
![[object Object]](https://photos.zillowstatic.com/fp/12870b3630c92fdc22e314587debcba8-p_i.jpg)
