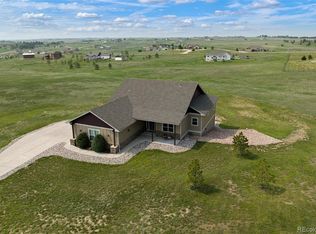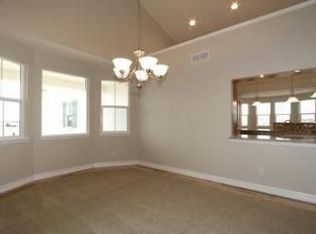Sold for $1,230,000 on 05/16/25
$1,230,000
828 Legacy Trail, Elizabeth, CO 80107
4beds
5,016sqft
Single Family Residence
Built in 2013
5.05 Acres Lot
$1,218,700 Zestimate®
$245/sqft
$4,364 Estimated rent
Home value
$1,218,700
$1.08M - $1.38M
$4,364/mo
Zestimate® history
Loading...
Owner options
Explore your selling options
What's special
Unparalleled Panoramic Mountain (Pikes Peak!) & Wide-Open Views on 5.05-acres! Rare opportunity- RV included w/full price offer! Coveted Wild Pointe Ranch community where private rural living meets modern convenience. Move-In Ready, Ranch-style/main floor living w/upper guest suite. Spacious floorplan has 5016 Total Sqft w/4 beds, 4 baths & walkout basement. Oversized attached 3-car garage PLUS detached RV pull-through garage w/parking for multiple vehicles/workshop. Added paved driveway extended to street! Home has high ceilings, expansive engineered hardwood floors, All NEW carpet, blinds, interior LED lighting, smoke/CO detectors (2025). Open Great Room w/living room, kitchen & breakfast nook has vaulted ceilings, gas fireplace & VIEWS. Updated gourmet kitchen has ample custom cabinets w/crown molding, granite counters/tile backsplash, SS appliances including gas cooktop (NEW fridge & faucet), island & pantry. Adjacent Office w/French doors can be formal Dining Room. Useful hall powder room for guests. Outside is the ultra-private covered deck overlooking the vast property & VIEWS! Unwind in the sizable Primary Suite, complete w/vaulted ceiling & fan, VIEWS & roomy walk-in closet w/organizers. Attached 5-pc bath has large walk-in shower & spa-like soaking tub. Two more main floor secondary bedrooms have huge walk-in closets, sit near full 4-pc hall bath. Generous laundry room has utility sink & cabinets, dual access doors. Bedroom #4 is a guest suite; has private full bath & closet. Huge unfinished basement has rough-in plumbing, chance to add more living space. Walkout to lower extended patio w/concrete steps leading to front porch. Tons of storage throughout. RV garage has black/gray water cleanout, RV electrical panel (50 amp), interior water hookup; snowblower, riding mower stay! Newer: water heater & exterior/outbuilding paint (2023). Horses permitted, miles of dedicated trails. Only minutes to Elizabeth; easy to Denver, Castle Rock & CO Springs. Must See!
Zillow last checked: 8 hours ago
Listing updated: May 19, 2025 at 09:15am
Listed by:
Bob Miner 303-638-9033 bminer@remax.net,
RE/MAX Professionals
Bought with:
Aaron K. Hirsch, 40027958
The Way Home Realty
Source: REcolorado,MLS#: 9137204
Facts & features
Interior
Bedrooms & bathrooms
- Bedrooms: 4
- Bathrooms: 4
- Full bathrooms: 3
- 1/2 bathrooms: 1
- Main level bathrooms: 3
- Main level bedrooms: 3
Primary bedroom
- Description: Views! Vaulted W/Fan, Huge Walk-In Closet
- Level: Main
Bedroom
- Description: #2- Huge Walk-In Closet
- Level: Main
Bedroom
- Description: #3- Walk-In Closet
- Level: Main
Bedroom
- Description: Guest Suite, Closet, Private Bath
- Level: Upper
Primary bathroom
- Description: Updated, 5-Pc, Corner Soaking Tub
- Level: Main
Bathroom
- Description: 4-Pc, Hall Entry
- Level: Main
Bathroom
- Description: Convenient Hall Entry
- Level: Main
Bathroom
- Description: Attached To Upper Guest Suite
- Level: Upper
Dining room
- Description: Breakfast Nook
- Level: Main
Kitchen
- Description: Ss Appliances, Granite, Pantry, Island
- Level: Main
Laundry
- Description: Sink, Cabinet, Two Access Doors
- Level: Main
Living room
- Description: Gas Fireplace, Open Great Room
- Level: Main
Office
- Description: French Doors, Can Be Formal Dining
- Level: Main
Heating
- Forced Air, Natural Gas
Cooling
- Central Air
Appliances
- Included: Cooktop, Dishwasher, Disposal, Freezer, Gas Water Heater, Microwave, Oven, Range Hood, Refrigerator
- Laundry: In Unit
Features
- Ceiling Fan(s), Eat-in Kitchen, Entrance Foyer, Five Piece Bath, Granite Counters, High Ceilings, High Speed Internet, Kitchen Island, No Stairs, Open Floorplan, Pantry, Primary Suite, Vaulted Ceiling(s), Walk-In Closet(s)
- Flooring: Carpet, Tile, Wood
- Windows: Double Pane Windows, Window Coverings, Window Treatments
- Basement: Bath/Stubbed,Daylight,Exterior Entry,Full,Interior Entry,Unfinished,Walk-Out Access
- Number of fireplaces: 1
- Fireplace features: Living Room
- Common walls with other units/homes: No Common Walls
Interior area
- Total structure area: 5,016
- Total interior livable area: 5,016 sqft
- Finished area above ground: 2,616
- Finished area below ground: 0
Property
Parking
- Total spaces: 8
- Parking features: Concrete, Dry Walled, Exterior Access Door, Lighted, Oversized, Oversized Door, RV Garage, Storage
- Attached garage spaces: 7
- Details: RV Spaces: 1
Features
- Levels: Two
- Stories: 2
- Entry location: Ground
- Patio & porch: Covered, Deck, Front Porch, Patio
- Exterior features: Balcony, Private Yard, Rain Gutters
- Has view: Yes
- View description: Meadow, Mountain(s), Plains
Lot
- Size: 5.05 Acres
- Features: Level, Master Planned, Secluded
Details
- Parcel number: R117989
- Zoning: PUD
- Special conditions: Standard
- Horses can be raised: Yes
Construction
Type & style
- Home type: SingleFamily
- Architectural style: Contemporary
- Property subtype: Single Family Residence
Materials
- Stone, Wood Siding
- Foundation: Slab
- Roof: Composition
Condition
- Updated/Remodeled
- Year built: 2013
Utilities & green energy
- Water: Well
- Utilities for property: Cable Available, Electricity Connected, Natural Gas Available, Natural Gas Connected, Phone Available, Phone Connected
Community & neighborhood
Security
- Security features: Carbon Monoxide Detector(s), Smoke Detector(s)
Location
- Region: Elizabeth
- Subdivision: Wild Pointe
HOA & financial
HOA
- Has HOA: Yes
- HOA fee: $290 annually
- Services included: Recycling, Trash
- Association name: Wild Pointe Ranch HOA
- Association phone: 303-514-5842
Other
Other facts
- Listing terms: Cash,Conventional,Jumbo,VA Loan
- Ownership: Individual
- Road surface type: Paved
Price history
| Date | Event | Price |
|---|---|---|
| 5/16/2025 | Sold | $1,230,000+2.6%$245/sqft |
Source: | ||
| 4/12/2025 | Pending sale | $1,199,000$239/sqft |
Source: | ||
| 4/10/2025 | Listed for sale | $1,199,000+140.4%$239/sqft |
Source: | ||
| 4/23/2018 | Listing removed | $3,800$1/sqft |
Source: Colorado Realty Resource #4246308 | ||
| 3/21/2018 | Price change | $3,800-11.6%$1/sqft |
Source: Colorado Realty Resource #4246308 | ||
Public tax history
| Year | Property taxes | Tax assessment |
|---|---|---|
| 2024 | $7,633 +0.3% | $64,300 |
| 2023 | $7,607 -2.6% | $64,300 +12.4% |
| 2022 | $7,808 | $57,230 -2.8% |
Find assessor info on the county website
Neighborhood: 80107
Nearby schools
GreatSchools rating
- 5/10Running Creek Elementary SchoolGrades: K-5Distance: 2.8 mi
- 5/10Elizabeth Middle SchoolGrades: 6-8Distance: 2.4 mi
- 6/10Elizabeth High SchoolGrades: 9-12Distance: 2.8 mi
Schools provided by the listing agent
- Elementary: Running Creek
- Middle: Elizabeth
- High: Elizabeth
- District: Elizabeth C-1
Source: REcolorado. This data may not be complete. We recommend contacting the local school district to confirm school assignments for this home.
Get a cash offer in 3 minutes
Find out how much your home could sell for in as little as 3 minutes with a no-obligation cash offer.
Estimated market value
$1,218,700
Get a cash offer in 3 minutes
Find out how much your home could sell for in as little as 3 minutes with a no-obligation cash offer.
Estimated market value
$1,218,700


