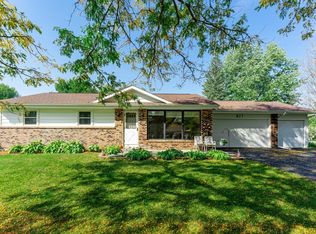Sold for $235,000
$235,000
828 Lake Summerset Rd, Davis, IL 61019
3beds
2,160sqft
Single Family Residence
Built in 1976
0.34 Acres Lot
$252,200 Zestimate®
$109/sqft
$1,739 Estimated rent
Home value
$252,200
$240,000 - $265,000
$1,739/mo
Zestimate® history
Loading...
Owner options
Explore your selling options
What's special
Introducing a charming Lake Summerset Chalet-style home, designed with 3 levels of inviting living space for relaxation and entertainment. The Great Room boasts soaring vaulted ceilings, creating an open ambiance alongside the spacious living, dining, and kitchen areas. The loft-style 3rd bedroom offers character and privacy, while the lower level features a cozy brick wood-burning fireplace, perfect for various uses like recreation or a home office. Enjoy the practicality of an oversized 2.5 car garage and the modern comfort of a new 2023 gas furnace and central air conditioning unit. This home's location is a standout, within walking distance to the pool and kids' splash park, granting access to Lake Summerset's extensive amenities, including boating, fishing, marinas, beaches, and more. With low-maintenance vinyl siding and newer windows, this home offers a hassle-free living experience. Don't miss the chance to own this captivating Lake Summerset Chalet-style home, offering comfort, style, and abundant recreational opportunities in a vibrant community. Embrace lake living at its finest!
Zillow last checked: 8 hours ago
Listing updated: October 12, 2023 at 09:08am
Listed by:
Don Morgan 815-262-8952,
Morgan Realty, Inc.
Bought with:
Don Morgan, 471013558
Morgan Realty, Inc.
Source: NorthWest Illinois Alliance of REALTORS®,MLS#: 202304531
Facts & features
Interior
Bedrooms & bathrooms
- Bedrooms: 3
- Bathrooms: 2
- Full bathrooms: 2
- Main level bathrooms: 1
- Main level bedrooms: 2
Primary bedroom
- Level: Main
- Area: 147.32
- Dimensions: 12.7 x 11.6
Bedroom 2
- Level: Main
- Area: 114.3
- Dimensions: 12.7 x 9
Bedroom 3
- Level: Upper
- Area: 305.9
- Dimensions: 23 x 13.3
Dining room
- Level: Main
- Area: 103
- Dimensions: 10.3 x 10
Family room
- Level: Lower
- Area: 393.24
- Dimensions: 22.6 x 17.4
Kitchen
- Level: Main
- Area: 127.6
- Dimensions: 11.6 x 11
Living room
- Level: Main
- Area: 228.79
- Dimensions: 16.7 x 13.7
Heating
- Forced Air, Natural Gas
Cooling
- Central Air
Appliances
- Included: Dishwasher, Dryer, Refrigerator, Stove/Cooktop, Washer, Electric Water Heater
Features
- Great Room, L.L. Finished Space, Ceiling-Vaults/Cathedral, Solid Surface Counters
- Basement: Full
- Number of fireplaces: 1
- Fireplace features: Wood Burning
Interior area
- Total structure area: 2,160
- Total interior livable area: 2,160 sqft
- Finished area above ground: 1,260
- Finished area below ground: 900
Property
Parking
- Total spaces: 2.5
- Parking features: Detached
- Garage spaces: 2.5
Features
- Levels: One and One Half
- Stories: 1
- Patio & porch: Deck
Lot
- Size: 0.34 Acres
- Dimensions: 75 x 200 x 75 x 200
- Features: County Taxes
Details
- Parcel number: 061012229004
Construction
Type & style
- Home type: SingleFamily
- Property subtype: Single Family Residence
Materials
- Siding
- Roof: Shingle
Condition
- Year built: 1976
Utilities & green energy
- Electric: Circuit Breakers
- Sewer: City/Community
- Water: City/Community
Community & neighborhood
Community
- Community features: Gated
Location
- Region: Davis
- Subdivision: IL
HOA & financial
HOA
- Has HOA: Yes
- HOA fee: $932 annually
- Services included: Pool Access, Water Access, Clubhouse
Other
Other facts
- Price range: $235K - $235K
- Ownership: Fee Simple
Price history
| Date | Event | Price |
|---|---|---|
| 10/12/2023 | Sold | $235,000-9.6%$109/sqft |
Source: | ||
| 9/3/2023 | Pending sale | $259,900$120/sqft |
Source: | ||
| 8/9/2023 | Listed for sale | $259,900+173.6%$120/sqft |
Source: | ||
| 4/1/2016 | Sold | $95,000$44/sqft |
Source: | ||
Public tax history
| Year | Property taxes | Tax assessment |
|---|---|---|
| 2024 | $5,668 +5.7% | $85,559 +16.1% |
| 2023 | $5,363 +127.3% | $73,701 +70% |
| 2022 | $2,359 -0.9% | $43,351 +7.4% |
Find assessor info on the county website
Neighborhood: 61019
Nearby schools
GreatSchools rating
- 3/10Dakota Elementary SchoolGrades: PK-6Distance: 7.7 mi
- 5/10Dakota Jr Sr High SchoolGrades: 7-12Distance: 7.7 mi
Schools provided by the listing agent
- Elementary: Dakota Elementary
- Middle: Dakota Junior Senior High
- High: Dakota Junior Senior High
- District: Dakota 201
Source: NorthWest Illinois Alliance of REALTORS®. This data may not be complete. We recommend contacting the local school district to confirm school assignments for this home.
Get pre-qualified for a loan
At Zillow Home Loans, we can pre-qualify you in as little as 5 minutes with no impact to your credit score.An equal housing lender. NMLS #10287.
