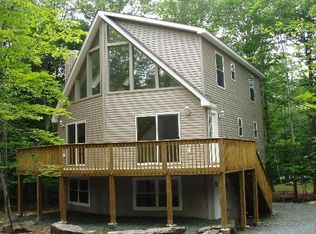Sold for $327,500
$327,500
828 Lake Henry Rd, Lake Ariel, PA 18436
3beds
2,313sqft
Residential, Single Family Residence
Built in 1970
1 Acres Lot
$337,700 Zestimate®
$142/sqft
$2,431 Estimated rent
Home value
$337,700
$270,000 - $426,000
$2,431/mo
Zestimate® history
Loading...
Owner options
Explore your selling options
What's special
Country Living Meets Modern Comfort!Experience the best of both worlds in this beautifully redesigned ranch home.The heart of the home is the stunning kitchen, ideal for anyone who loves to cook. It opens seamlessly to the cozy living room, complete with a fireplace--perfect for entertaining or relaxing evenings at home.Offering 3 spacious bedrooms and 2.5 baths, this home also features a convenient first-floor laundry room that doubles as a mudroom. A charming front porch welcomes you inside, setting the tone for the warmth and style found throughout.The lower level offers even more living space with a finished family room, an additional half bath, walk-out access to the yard, and ample storage.All information is approximate not warranted or guaranteed.
Zillow last checked: 8 hours ago
Listing updated: October 07, 2025 at 01:54pm
Listed by:
Kimberly Pisanti,
C21 Jack Ruddy Real Estate
Bought with:
NON MEMBER
NON MEMBER
Source: GSBR,MLS#: SC251997
Facts & features
Interior
Bedrooms & bathrooms
- Bedrooms: 3
- Bathrooms: 3
- Full bathrooms: 2
- 1/2 bathrooms: 1
Primary bedroom
- Area: 149.85 Square Feet
- Dimensions: 13.5 x 11.1
Bedroom 2
- Area: 106.56 Square Feet
- Dimensions: 11.1 x 9.6
Bedroom 3
- Area: 95.06 Square Feet
- Dimensions: 9.8 x 9.7
Primary bathroom
- Area: 101.52 Square Feet
- Dimensions: 10.8 x 9.4
Bathroom 2
- Area: 73.71 Square Feet
- Dimensions: 8.1 x 9.1
Bathroom 3
- Description: 1/2
- Area: 25.5 Square Feet
- Dimensions: 5.1 x 5
Family room
- Description: Finished
- Area: 263.61 Square Feet
- Dimensions: 26.1 x 10.1
Kitchen
- Area: 205.62 Square Feet
- Dimensions: 22.11 x 9.3
Living room
- Area: 265.32 Square Feet
- Dimensions: 22.11 x 12
Other
- Description: Mud Room/Laundry
- Area: 118.58 Square Feet
- Dimensions: 12.1 x 9.8
Other
- Description: Storage Not Finished
- Area: 226.8 Square Feet
- Dimensions: 25.2 x 9
Utility room
- Description: Carpeted
- Area: 460 Square Feet
- Dimensions: 23 x 20
Heating
- Forced Air, Propane, Space Heater
Cooling
- Central Air
Appliances
- Included: Dishwasher, Stainless Steel Appliance(s), Microwave, Gas Range, Electric Water Heater
- Laundry: Laundry Room, Main Level
Features
- Ceiling Fan(s), Walk-In Closet(s), Recessed Lighting, Granite Counters, Kitchen Island, High Ceilings, Double Vanity, Eat-in Kitchen, Drywall
- Flooring: Luxury Vinyl, Simulated Wood
- Windows: ENERGY STAR Qualified Windows
- Basement: Block,Storage Space,Walk-Out Access,Vapor Barrier,Partially Finished,Full,Heated,Concrete
- Attic: Crawl Opening
- Number of fireplaces: 1
- Fireplace features: Blower Fan, Raised Hearth, Living Room, Electric
Interior area
- Total structure area: 2,540
- Total interior livable area: 2,313 sqft
- Finished area above ground: 1,313
- Finished area below ground: 1,000
Property
Parking
- Parking features: Driveway, Gravel
- Has uncovered spaces: Yes
Features
- Levels: One
- Stories: 1
- Patio & porch: Covered, Side Porch, Front Porch
- Exterior features: Other
- Fencing: None
- Frontage length: 210.00
Lot
- Size: 1 Acres
- Dimensions: 210 x 259 x 200 x 257
- Features: Back Yard, Rectangular Lot, Not In Development, Landscaped, Front Yard
Details
- Parcel number: 22000310061
- Zoning: R1
Construction
Type & style
- Home type: SingleFamily
- Architectural style: Ranch
- Property subtype: Residential, Single Family Residence
Materials
- Block, Vinyl Siding, Frame
- Foundation: Block
- Roof: Metal
Condition
- New construction: No
- Year built: 1970
Utilities & green energy
- Electric: 100 Amp Service, Circuit Breakers
- Sewer: Septic Tank
- Water: Well
- Utilities for property: Cable Available, Propane, Electricity Connected
Community & neighborhood
Community
- Community features: None
Location
- Region: Lake Ariel
Other
Other facts
- Listing terms: Cash,USDA Loan,VA Loan,FHA,Conventional
- Road surface type: Paved
Price history
| Date | Event | Price |
|---|---|---|
| 10/6/2025 | Sold | $327,500-2.2%$142/sqft |
Source: | ||
| 8/22/2025 | Pending sale | $334,900$145/sqft |
Source: | ||
| 8/19/2025 | Price change | $334,900-1.5%$145/sqft |
Source: | ||
| 8/12/2025 | Price change | $339,900-5.6%$147/sqft |
Source: | ||
| 7/18/2025 | Listed for sale | $359,900$156/sqft |
Source: | ||
Public tax history
| Year | Property taxes | Tax assessment |
|---|---|---|
| 2025 | $2,752 +3.6% | $173,600 |
| 2024 | $2,655 | $173,600 |
| 2023 | $2,655 +30.4% | $173,600 +99.8% |
Find assessor info on the county website
Neighborhood: 18436
Nearby schools
GreatSchools rating
- 6/10Evergreen El SchoolGrades: PK-5Distance: 2.1 mi
- 6/10Western Wayne Middle SchoolGrades: 6-8Distance: 5.8 mi
- 6/10Western Wayne High SchoolGrades: 9-12Distance: 5.9 mi
Get pre-qualified for a loan
At Zillow Home Loans, we can pre-qualify you in as little as 5 minutes with no impact to your credit score.An equal housing lender. NMLS #10287.
Sell for more on Zillow
Get a Zillow Showcase℠ listing at no additional cost and you could sell for .
$337,700
2% more+$6,754
With Zillow Showcase(estimated)$344,454
