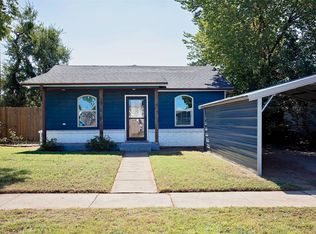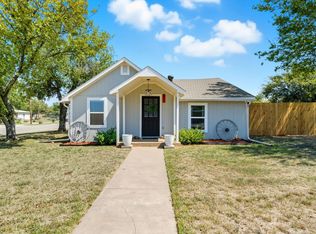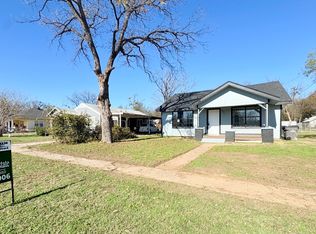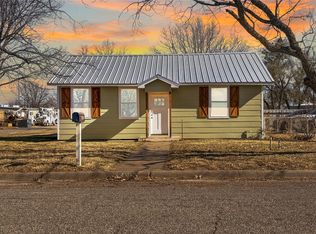Welcome to this newly remodeled, affordable home, ideally located near schools, hospital, downtown shopping, restaurants, and public pool. Perfect for a first home, retirement home, or investment property, this completely remodeled and updated home features 2 large bedrooms and a third room that can be used as on office, nursery, or small bedroom. The open concept living, kitchen, and dining area features a breakfast bar. The primary bedroom has an ensuite bathroom with a unique custom shower. The second bathroom features a rare refurbished iron tub. New flooring combines carpeted bedrooms and a hard wood look in the living areas and utility room. The freshly painted interior still has that brand new house smell. A new added circular drive along with the original driveway and small carport offers ample space for parking. The deep lotted backyard can be accessed from the alley and can easily be fenced at the back for more privacy and pets. Priced to sell, come and see this property and make it you new home!
For sale
Price cut: $18K (1/24)
$180,000
828 Indiana St, Graham, TX 76450
3beds
1,146sqft
Est.:
Single Family Residence
Built in 1950
9,147.6 Square Feet Lot
$-- Zestimate®
$157/sqft
$-- HOA
What's special
Freshly painted interiorRare refurbished iron tubNew flooringBrand new house smellCircular driveBreakfast barDeep lotted backyard
- 375 days |
- 511 |
- 25 |
Likely to sell faster than
Zillow last checked: 8 hours ago
Listing updated: January 24, 2026 at 11:59am
Listed by:
Austin Chamness 0309702 940-549-2152,
Weatherbee Real Estate 940-549-2152
Source: NTREIS,MLS#: 20828261
Tour with a local agent
Facts & features
Interior
Bedrooms & bathrooms
- Bedrooms: 3
- Bathrooms: 2
- Full bathrooms: 2
Primary bedroom
- Features: En Suite Bathroom, Walk-In Closet(s)
- Level: First
- Dimensions: 14 x 13
Bedroom
- Level: First
- Dimensions: 11 x 10
Primary bathroom
- Level: First
- Dimensions: 7 x 6
Dining room
- Level: First
- Dimensions: 10 x 9
Other
- Level: First
- Dimensions: 7 x 5
Kitchen
- Features: Breakfast Bar, Granite Counters
- Level: First
- Dimensions: 11 x 7
Living room
- Level: First
- Dimensions: 15 x 12
Office
- Level: First
- Dimensions: 10 x 6
Utility room
- Level: First
- Dimensions: 7 x 6
Heating
- Central, Electric
Cooling
- Central Air, Electric
Appliances
- Laundry: Washer Hookup, Electric Dryer Hookup, Laundry in Utility Room
Features
- Eat-in Kitchen, Pantry
- Flooring: Carpet, Combination, Simulated Wood
- Has basement: No
- Has fireplace: No
Interior area
- Total interior livable area: 1,146 sqft
Video & virtual tour
Property
Parking
- Total spaces: 2
- Parking features: Circular Driveway, Driveway, No Garage
- Garage spaces: 1
- Carport spaces: 1
- Covered spaces: 2
- Has uncovered spaces: Yes
Features
- Levels: One
- Stories: 1
- Patio & porch: Covered
- Pool features: None
Lot
- Size: 9,147.6 Square Feet
Details
- Parcel number: 1642
Construction
Type & style
- Home type: SingleFamily
- Architectural style: Contemporary/Modern,Detached
- Property subtype: Single Family Residence
- Attached to another structure: Yes
Materials
- Board & Batten Siding
- Foundation: Pillar/Post/Pier
- Roof: Composition
Condition
- Year built: 1950
Utilities & green energy
- Sewer: Public Sewer
- Water: Public
- Utilities for property: Sewer Available, Water Available
Community & HOA
Community
- Features: Curbs
- Subdivision: College Heights
HOA
- Has HOA: No
Location
- Region: Graham
Financial & listing details
- Price per square foot: $157/sqft
- Tax assessed value: $173,020
- Annual tax amount: $1,809
- Date on market: 1/29/2025
- Cumulative days on market: 376 days
- Listing terms: Cash,Conventional,FHA,VA Loan
Estimated market value
Not available
Estimated sales range
Not available
$1,166/mo
Price history
Price history
| Date | Event | Price |
|---|---|---|
| 1/24/2026 | Price change | $180,000-9.1%$157/sqft |
Source: NTREIS #20828261 Report a problem | ||
| 1/29/2025 | Listed for sale | $198,000$173/sqft |
Source: NTREIS #20828261 Report a problem | ||
| 10/23/2024 | Listing removed | $198,000$173/sqft |
Source: NTREIS #20598009 Report a problem | ||
| 9/5/2024 | Price change | $198,000-15.5%$173/sqft |
Source: NTREIS #20598009 Report a problem | ||
| 4/25/2024 | Listed for sale | $234,360+420.8%$205/sqft |
Source: NTREIS #20598009 Report a problem | ||
Public tax history
Public tax history
| Year | Property taxes | Tax assessment |
|---|---|---|
| 2025 | $2,200 +21.7% | $85,262 +20% |
| 2024 | $1,809 +19.3% | $71,052 +20% |
| 2023 | $1,516 +314.1% | $59,210 +28.2% |
Find assessor info on the county website
BuyAbility℠ payment
Est. payment
$1,097/mo
Principal & interest
$852
Property taxes
$182
Home insurance
$63
Climate risks
Neighborhood: 76450
Nearby schools
GreatSchools rating
- 5/10Woodland Elementary SchoolGrades: PK-5Distance: 0.6 mi
- 6/10Graham Junior High SchoolGrades: 6-8Distance: 0.4 mi
- 6/10Graham High SchoolGrades: 9-12Distance: 0.4 mi
Schools provided by the listing agent
- Elementary: Graham
- High: Graham
- District: Graham ISD
Source: NTREIS. This data may not be complete. We recommend contacting the local school district to confirm school assignments for this home.
- Loading
- Loading



