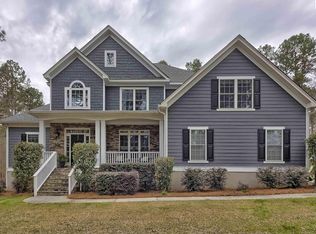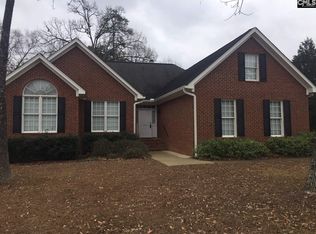Better hurry...this one won't last! All brick masterpiece with LAKE ACCESS in a super convenient location. Master on main with shower, garden tub, and walk-in closet. The large great room includes soaring vaulted ceilings and a gas fireplace and is wide open to the kitchen, bar, and eat in area. An oversized bonus room upstairs is ideal for a variety of uses. Outside you'll find a screened porch with wood burning and a deck overlooking the fully fenced back yard. All of this on over 1 acre.
This property is off market, which means it's not currently listed for sale or rent on Zillow. This may be different from what's available on other websites or public sources.

