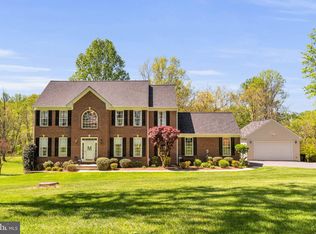***Offers to be presented Tuesday July 21 by 3 PM***Modern, open, and sparkling clean updated rancher is move-in ready!***Lovely airy floorplan features new wide plank flooring throughout, step down great room with soaring cathedral ceilings and skylights, floor to ceiling stone fireplace and walls of windows for sun-filled natural light***Freshly custom painted throughout with neutral colors** Open kitchen with island, stainless steel appliances, and chimney hood vent**Privately tucked away is a loft/study ***Expansive master bedroom addition has oversized walk-in closet, completely renovated bath, and plenty of windows overlooking pastoral views*** 2 additional bedrooms share another renovated bath***brand new carpeting in all bedrooms and basement***Laundry room located downstairs along with spacious fully finished walkout basement**Covered fenced in porch perfect for all weather entertaining!***Extend entertaining outdoors with hardscaped patio in rear and walkways in front.*** Plenty of green backyard space provides a wonderful country oasis!! Located in private enclave community on private wooded road, yet still close to Route 70 and off of Route 97 for easy commute*** Highly rated schools **NOTE: house is located on a long wooded shared private drive that does not access from Ambreen Way - Google location dot is incorrect! Correct driveway is just North of Ambreen Way on Route 97 - sign is posted on Route 97
This property is off market, which means it's not currently listed for sale or rent on Zillow. This may be different from what's available on other websites or public sources.
