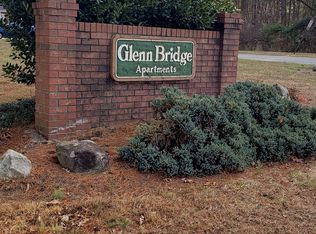One level living in this beautifully remodeled ranch located 12 miles from downtown Hendersonville and 14 miles from downtown Asheville. The home has been thoughtfully updated with custom features throughout. Kitchen was completely remodeled adding high-end Thermador and Sub-Zero appliances, marble countertops, large island with prep sink, and custom cabinets. Light filled dining area and kitchen are open with vaulted ceilings featuring beams and nickel gap. Floor to ceiling stone fireplace with gas. The spacious primary suite on the main level has a brand new tiled walk-in shower, tiled flooring, custom double vanities and a walk-in closet. Finished bonus room, workshop and multiple storage options in the basement. Private back yard is level and perfect for entertaining with a hot tub and fire pit. Main level laundry has recently completed tile floor and a closet. New roof & HVAC in 2018. Convenient location with a wooded, landscaped yard that make it feel like a private retreat!
This property is off market, which means it's not currently listed for sale or rent on Zillow. This may be different from what's available on other websites or public sources.
