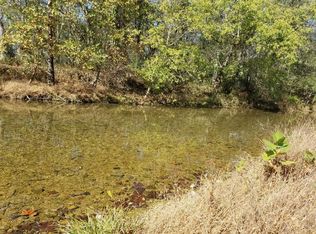29+acres, 3400+sq ft, amazing views, pool, hot tub, creek, new flooring throughout, barn, pool house, pool pavilion, sunroom, mature trees, concrete drive, need I say more... this home has it ALL!
This property is off market, which means it's not currently listed for sale or rent on Zillow. This may be different from what's available on other websites or public sources.
