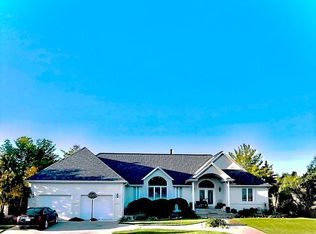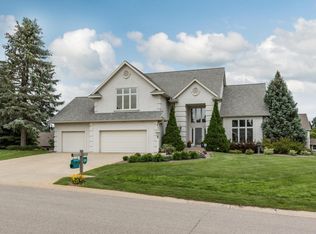Closed
$710,000
828 Fox Pointe Ln SW, Rochester, MN 55902
6beds
4,987sqft
Single Family Residence
Built in 1992
0.34 Acres Lot
$746,100 Zestimate®
$142/sqft
$4,232 Estimated rent
Home value
$746,100
$709,000 - $783,000
$4,232/mo
Zestimate® history
Loading...
Owner options
Explore your selling options
What's special
Enjoy life fully in this unique, beautiful and spacious two story home with timeless quality construction, nice flowing floor plan, and modern luxurious amenities. A fun drive up in the Foxcroft hills this cul-de-sac is surrounded by flowering gardens in a tree landscape, a great community of neighbors and frequented by friendly wildlife and views of RGCC. Front entrance to the great room has site planned orientation with south facing views for natural light which radiates energy to the rest of the home. Fireplaces on main level corners provide winter night comfort. Gathering space with the open layout brings together the kitchen, dining, living, and deck. Elegant side-by-side main level bedrooms and master suite. Three large jack-and-jill bedrooms on second floor, and a sixth bedroom in lower level along with the office studio, lounge and walkout. Visit the parks nearby and downtown is not far, but plan to return and make this dream your home. It is pre inspected and ready for you!
Zillow last checked: 8 hours ago
Listing updated: March 16, 2025 at 10:12pm
Listed by:
Jaime Rivera 507-358-0599,
Dwell Realty Group LLC
Bought with:
Joseph Eslait
eXp Realty
Source: NorthstarMLS as distributed by MLS GRID,MLS#: 6359743
Facts & features
Interior
Bedrooms & bathrooms
- Bedrooms: 6
- Bathrooms: 4
- Full bathrooms: 2
- 3/4 bathrooms: 1
- 1/2 bathrooms: 1
Bedroom 1
- Level: Main
Bedroom 2
- Level: Main
Bedroom 3
- Level: Upper
Bedroom 4
- Level: Upper
Bedroom 5
- Level: Upper
Bedroom 6
- Level: Lower
Bathroom
- Level: Main
Other
- Level: Lower
Deck
- Level: Main
Dining room
- Level: Main
Family room
- Level: Lower
Kitchen
- Level: Main
Laundry
- Level: Main
Patio
- Level: Lower
Utility room
- Level: Lower
Heating
- Forced Air, Fireplace(s), Humidifier
Cooling
- Central Air
Appliances
- Included: Air-To-Air Exchanger, Dishwasher, Disposal, Dryer, ENERGY STAR Qualified Appliances, Exhaust Fan, Humidifier, Microwave, Range, Refrigerator, Stainless Steel Appliance(s), Washer, Water Softener Owned
Features
- Central Vacuum
- Basement: Partially Finished,Storage Space,Sump Pump,Walk-Out Access
- Number of fireplaces: 2
- Fireplace features: Family Room, Gas, Living Room, Wood Burning
Interior area
- Total structure area: 4,987
- Total interior livable area: 4,987 sqft
- Finished area above ground: 2,986
- Finished area below ground: 1,851
Property
Parking
- Total spaces: 6
- Parking features: Attached
- Attached garage spaces: 3
- Uncovered spaces: 3
- Details: Garage Door Height (7)
Accessibility
- Accessibility features: Other
Features
- Levels: Two
- Stories: 2
- Patio & porch: Composite Decking, Deck
Lot
- Size: 0.34 Acres
- Dimensions: 107 x 117
- Features: Irregular Lot
Details
- Foundation area: 2000
- Parcel number: 640442045950
- Zoning description: Residential-Single Family
Construction
Type & style
- Home type: SingleFamily
- Property subtype: Single Family Residence
Materials
- Brick/Stone, Wood Siding, Frame
- Roof: Asphalt
Condition
- Age of Property: 33
- New construction: No
- Year built: 1992
Utilities & green energy
- Electric: 150 Amp Service, Power Company: Rochester Public Utilities
- Gas: Natural Gas, Wood
- Sewer: City Sewer/Connected
- Water: City Water/Connected
- Utilities for property: Underground Utilities
Community & neighborhood
Location
- Region: Rochester
- Subdivision: Foxcroft North
HOA & financial
HOA
- Has HOA: No
Price history
| Date | Event | Price |
|---|---|---|
| 3/15/2024 | Sold | $710,000-5.3%$142/sqft |
Source: | ||
| 2/22/2024 | Pending sale | $749,900$150/sqft |
Source: | ||
| 11/26/2023 | Price change | $749,900-3.2%$150/sqft |
Source: | ||
| 9/16/2023 | Price change | $774,900-1.8%$155/sqft |
Source: | ||
| 7/4/2023 | Listed for sale | $789,000$158/sqft |
Source: | ||
Public tax history
| Year | Property taxes | Tax assessment |
|---|---|---|
| 2024 | $8,696 | $653,600 -0.5% |
| 2023 | -- | $656,900 +12.4% |
| 2022 | $7,586 +11.1% | $584,200 +7.7% |
Find assessor info on the county website
Neighborhood: 55902
Nearby schools
GreatSchools rating
- 7/10Bamber Valley Elementary SchoolGrades: PK-5Distance: 1.6 mi
- 9/10Mayo Senior High SchoolGrades: 8-12Distance: 3.1 mi
- 5/10John Adams Middle SchoolGrades: 6-8Distance: 3.2 mi
Schools provided by the listing agent
- Elementary: Bamber Valley
- Middle: Willow Creek
- High: Mayo
Source: NorthstarMLS as distributed by MLS GRID. This data may not be complete. We recommend contacting the local school district to confirm school assignments for this home.
Get a cash offer in 3 minutes
Find out how much your home could sell for in as little as 3 minutes with a no-obligation cash offer.
Estimated market value
$746,100

