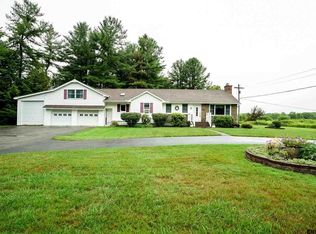Closed
$351,000
828 Ennis Road, Schenectady, NY 12306
4beds
1,862sqft
Single Family Residence, Residential
Built in 1968
5.02 Acres Lot
$393,800 Zestimate®
$189/sqft
$2,854 Estimated rent
Home value
$393,800
$362,000 - $421,000
$2,854/mo
Zestimate® history
Loading...
Owner options
Explore your selling options
What's special
Zillow last checked: 8 hours ago
Listing updated: September 23, 2024 at 07:43pm
Listed by:
Christopher Donato 518-491-3336,
Berkshire Hathaway Home Services Blake,
Shayla C Grey,
Berkshire Hathaway Home Services Blake
Bought with:
William J Lane, 10401225825
Coldwell Banker Prime Properties
Source: Global MLS,MLS#: 202327362
Facts & features
Interior
Bedrooms & bathrooms
- Bedrooms: 4
- Bathrooms: 2
- Full bathrooms: 2
Bedroom
- Level: First
Bedroom
- Level: First
Bedroom
- Level: Second
Bedroom
- Level: Second
Full bathroom
- Level: First
Full bathroom
- Level: Second
Other
- Level: First
Kitchen
- Level: First
Living room
- Description: LR/DR Combo
- Level: First
Heating
- Baseboard, Electric, Forced Air, Oil
Cooling
- Window Unit(s)
Appliances
- Included: Dishwasher, Gas Oven, Indoor Grill, Range, Range Hood, Refrigerator
- Laundry: In Basement
Features
- High Speed Internet, Ceiling Fan(s), Walk-In Closet(s), Eat-in Kitchen
- Flooring: Ceramic Tile, Hardwood
- Windows: Screens, Storm Window(s), Double Pane Windows
- Basement: Bilco Doors,Full,Interior Entry
- Number of fireplaces: 1
- Fireplace features: Living Room, Wood Burning
Interior area
- Total structure area: 1,862
- Total interior livable area: 1,862 sqft
- Finished area above ground: 1,862
- Finished area below ground: 0
Property
Parking
- Total spaces: 10
- Parking features: Workshop in Garage, Detached, Driveway, Garage Door Opener
- Garage spaces: 2
- Has uncovered spaces: Yes
Features
- Patio & porch: Other, Screened, Side Porch, Covered, Glass Enclosed
- Exterior features: Garden, Lighting
- Fencing: None
- Has view: Yes
- View description: Meadow, Mountain(s), Pond, Trees/Woods, Valley, Creek/Stream, Hills
- Has water view: Yes
- Water view: Pond,Creek/Stream
Lot
- Size: 5.02 Acres
- Features: Rolling Slope, Secluded, Level, Road Frontage, Views, Wooded, Bluff, Cleared, Garden, Irregular Lot, Landscaped
Details
- Additional structures: Other, Workshop, Garage(s)
- Parcel number: 422600 27.110.3
- Special conditions: Standard
- Other equipment: None
Construction
Type & style
- Home type: SingleFamily
- Architectural style: Contemporary
- Property subtype: Single Family Residence, Residential
Materials
- Wood Siding
- Foundation: Block
- Roof: Shingle,Asphalt
Condition
- New construction: No
- Year built: 1968
Utilities & green energy
- Sewer: Septic Tank
Community & neighborhood
Security
- Security features: Smoke Detector(s), Carbon Monoxide Detector(s)
Location
- Region: Schenectady
Price history
| Date | Event | Price |
|---|---|---|
| 12/29/2023 | Sold | $351,000+3.2%$189/sqft |
Source: | ||
| 11/15/2023 | Pending sale | $340,000$183/sqft |
Source: | ||
| 11/4/2023 | Listed for sale | $340,000$183/sqft |
Source: | ||
| 11/4/2023 | Pending sale | $340,000$183/sqft |
Source: | ||
| 11/3/2023 | Pending sale | $340,000$183/sqft |
Source: | ||
Public tax history
| Year | Property taxes | Tax assessment |
|---|---|---|
| 2024 | -- | $83,000 +26.5% |
| 2023 | -- | $65,600 |
| 2022 | -- | $65,600 |
Find assessor info on the county website
Neighborhood: 12306
Nearby schools
GreatSchools rating
- 3/10Schalmont Middle SchoolGrades: 5-8Distance: 5.4 mi
- 5/10Schalmont High SchoolGrades: 9-12Distance: 5.6 mi
- 6/10Jefferson Elementary SchoolGrades: K-4,9-12Distance: 5.9 mi
Schools provided by the listing agent
- Elementary: Jefferson ES
Source: Global MLS. This data may not be complete. We recommend contacting the local school district to confirm school assignments for this home.
