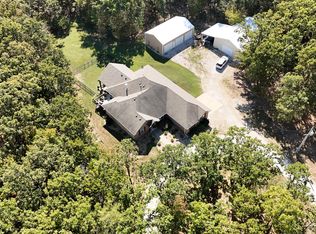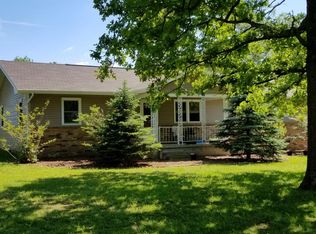Just as nice as can be, this entire property has been well maintained throughout it's lifetime! This 3 bed, 2 bath home sits on nearly 2 wooded acres of unrestricted land, yet with quick access to Hwy 13. Home is well cared for and as neat as a pin. Inside you'll find large a large living space and a spacious master bedroom, as well as lots of storage with walk-in closets, cabinetry, and kitchen pantry. Outside the home has such curb appeal! This property offers a 30'x40' shop, heated, with concrete floor, 3 garage doors (one pull through drive) and an office. The shop also has an additional 12'x30' area with gravel floor for extra storage and garage door access. The setting is just beautiful, with wildlife and scenery. Call today to view!
This property is off market, which means it's not currently listed for sale or rent on Zillow. This may be different from what's available on other websites or public sources.

