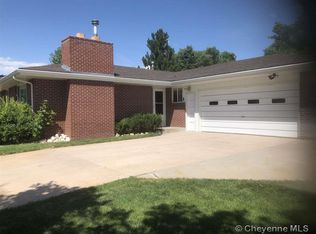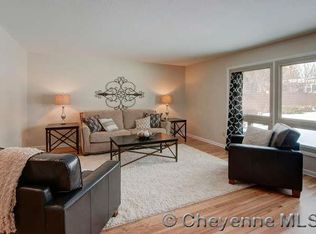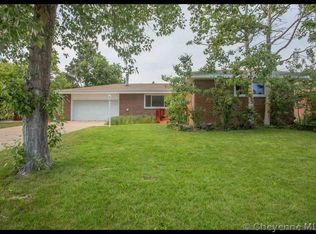Sold on 01/31/25
Price Unknown
828 Creighton St, Cheyenne, WY 82009
4beds
2,620sqft
City Residential, Residential
Built in 1971
10,454.4 Square Feet Lot
$441,700 Zestimate®
$--/sqft
$2,864 Estimated rent
Home value
$441,700
$420,000 - $468,000
$2,864/mo
Zestimate® history
Loading...
Owner options
Explore your selling options
What's special
Located in the desirable Western Hills Sub-division, this home has gone through may upgrades including a spacious remodeled kitchen with updated cabinets, granite countertops and stainless appliances. The unique "cozy zone" fireplace seating area is perfect for those days that are calling for slippers and a blanket. Are you looking for an energy efficient home? 828 Creighton has updated thermal windows and new heating system too.
Zillow last checked: 8 hours ago
Listing updated: January 31, 2025 at 11:38am
Listed by:
Patrick Graham 307-640-3039,
eXp Realty, LLC
Bought with:
Lindsey Sears
eXp Realty, LLC
Source: Cheyenne BOR,MLS#: 93688
Facts & features
Interior
Bedrooms & bathrooms
- Bedrooms: 4
- Bathrooms: 3
- Full bathrooms: 1
- 3/4 bathrooms: 2
Primary bedroom
- Level: Upper
- Area: 121
- Dimensions: 11 x 11
Bedroom 2
- Level: Upper
- Area: 110
- Dimensions: 11 x 10
Bedroom 3
- Level: Upper
- Area: 90
- Dimensions: 10 x 9
Bedroom 4
- Level: Lower
- Area: 196
- Dimensions: 14 x 14
Bathroom 1
- Features: Full
- Level: Upper
Bathroom 2
- Features: 3/4
- Level: Upper
Bathroom 3
- Features: 3/4
- Level: Lower
Dining room
- Level: Upper
- Area: 110
- Dimensions: 11 x 10
Family room
- Level: Lower
- Area: 588
- Dimensions: 21 x 28
Kitchen
- Level: Upper
- Area: 132
- Dimensions: 12 x 11
Living room
- Level: Upper
- Area: 294
- Dimensions: 21 x 14
Heating
- Hot Water, Natural Gas
Appliances
- Included: Dishwasher, Disposal, Microwave, Range, Refrigerator
- Laundry: Lower Level
Features
- Separate Dining, Granite Counters
- Windows: Thermal Windows
- Number of fireplaces: 1
- Fireplace features: One, Wood Burning
Interior area
- Total structure area: 2,620
- Total interior livable area: 2,620 sqft
- Finished area above ground: 1,332
Property
Parking
- Total spaces: 1
- Parking features: 1 Car Attached, Garage Door Opener
- Attached garage spaces: 1
Accessibility
- Accessibility features: None
Features
- Levels: Bi-Level
- Patio & porch: Deck, Patio
- Fencing: Back Yard
Lot
- Size: 10,454 sqft
- Dimensions: 10400
- Features: Front Yard Sod/Grass, Backyard Sod/Grass
Details
- Parcel number: 14671331501100
- Special conditions: Arms Length Sale
Construction
Type & style
- Home type: SingleFamily
- Property subtype: City Residential, Residential
Materials
- Brick, Cedar
- Foundation: Garden/Daylight
- Roof: Composition/Asphalt
Condition
- New construction: No
- Year built: 1971
Utilities & green energy
- Electric: Black Hills Energy
- Gas: Black Hills Energy
- Sewer: City Sewer
- Water: Public
Community & neighborhood
Location
- Region: Cheyenne
- Subdivision: Western Hills
Other
Other facts
- Listing agreement: n
- Listing terms: Cash,Conventional,FHA,VA Loan
Price history
| Date | Event | Price |
|---|---|---|
| 1/31/2025 | Sold | -- |
Source: | ||
| 12/19/2024 | Pending sale | $439,000$168/sqft |
Source: | ||
| 10/30/2024 | Price change | $439,000-2.2%$168/sqft |
Source: | ||
| 7/6/2024 | Price change | $449,000-1.8%$171/sqft |
Source: | ||
| 6/5/2024 | Price change | $457,000+2.5%$174/sqft |
Source: | ||
Public tax history
| Year | Property taxes | Tax assessment |
|---|---|---|
| 2024 | $2,799 +1.3% | $39,586 +1.3% |
| 2023 | $2,763 +3.8% | $39,070 +6% |
| 2022 | $2,661 +11.7% | $36,872 +11.9% |
Find assessor info on the county website
Neighborhood: 82009
Nearby schools
GreatSchools rating
- 6/10Jessup Elementary SchoolGrades: K-6Distance: 0.2 mi
- 6/10McCormick Junior High SchoolGrades: 7-8Distance: 0.4 mi
- 7/10Central High SchoolGrades: 9-12Distance: 0.6 mi


