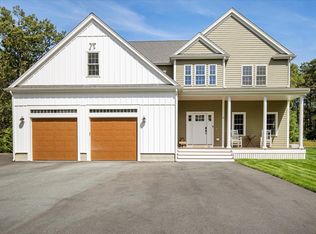Sold for $1,495,000
$1,495,000
828 Cotuit Road, Mashpee, MA 02649
4beds
3,109sqft
Single Family Residence
Built in 2018
1.87 Acres Lot
$1,494,900 Zestimate®
$481/sqft
$4,647 Estimated rent
Home value
$1,494,900
$1.42M - $1.57M
$4,647/mo
Zestimate® history
Loading...
Owner options
Explore your selling options
What's special
This stunning colonial, built in 2018 is a true gem tucked away on a private, almost two-acre lot. As you approach the property, you are greeted by an oversized three-car garage with an epoxy floor and a heated feature, perfect for New England winters. The expansive farmers porch adds a touch of charm and provides a warm welcome into this beautiful home. Once inside, it is evident that this home was designed with an emphasis on openness and natural light. The kitchen and dining area, with leathered granite countertops, are a social hub, perfect for entertaining guests. The gas range with double ovens ensures that cooking for a crowd is a breeze. The spacious dining area provides ample room for gathering and enjoying meals together. The focal point of the living room is a stone fireplace with a gas insert, creating a cozy atmosphere on chilly evenings. For those looking to enjoy the outdoors, the double sliders lead to a stamped concrete covered patio, ideal for relaxing or hosting outdoor gatherings. On the second floor, you will find three generous sized bedrooms, a full bath and laundry room. However, it is the primary en-suite that truly steals the show. The massive room provides ample space for a sitting or office area, and the walk-in closets offer abundant storage. The primary bathroom features a granite double vanity, a soaking tub, and an oversized tiled shower, creating a spa-like oasis. For those in need of additional space, the walk-up attic and full basement offer endless possibilities. The home also features convenient amenities such as irrigation, a generator, shed, and central a/c, ensuring comfort and convenience year-round. Additionally, its location on the Mashpee Sandwich border allows for the benefit of lower Mashpee taxes and is within easy walking distance to Peter's Pond, a beautiful spot to enjoy nature and outdoor activities.
Zillow last checked: 8 hours ago
Listing updated: September 10, 2024 at 11:12pm
Listed by:
Christine O'Leary 508-274-2674,
Salt Pond Realty LLP
Bought with:
John P Burge
Keller Williams Realty
Source: CCIMLS,MLS#: 22303415
Facts & features
Interior
Bedrooms & bathrooms
- Bedrooms: 4
- Bathrooms: 3
- Full bathrooms: 3
- Main level bathrooms: 1
Primary bedroom
- Description: Flooring: Wood
- Features: Walk-In Closet(s), Recessed Lighting, Office/Sitting Area
- Level: Second
Bedroom 2
- Description: Flooring: Wood
- Features: Bedroom 2, Closet, Recessed Lighting
- Level: Second
Bedroom 3
- Description: Flooring: Wood
- Features: Bedroom 3, Closet, Recessed Lighting
Bedroom 4
- Description: Flooring: Wood
- Features: Bedroom 4, Closet, Recessed Lighting
Primary bathroom
- Features: Private Full Bath
Dining room
- Description: Flooring: Wood
- Features: Recessed Lighting, Dining Room, Closet
- Level: First
Kitchen
- Description: Countertop(s): Granite,Flooring: Wood
- Features: Kitchen, Upgraded Cabinets, Kitchen Island, Recessed Lighting
- Level: First
Living room
- Description: Fireplace(s): Gas,Flooring: Wood,Door(s): Sliding
- Features: Recessed Lighting, Living Room
Heating
- Forced Air
Cooling
- Central Air
Appliances
- Included: Dishwasher, Washer, Wall/Oven Cook Top, Refrigerator, Microwave, Electric Water Heater
- Laundry: Laundry Room, Second Floor
Features
- Recessed Lighting, Mud Room, Linen Closet
- Flooring: Wood, Tile
- Doors: Sliding Doors
- Basement: Bulkhead Access,Interior Entry,Full
- Has fireplace: No
- Fireplace features: Gas
Interior area
- Total structure area: 3,109
- Total interior livable area: 3,109 sqft
Property
Parking
- Total spaces: 3
- Parking features: Garage - Attached, Open
- Attached garage spaces: 3
- Has uncovered spaces: Yes
Features
- Stories: 2
- Exterior features: Private Yard, Underground Sprinkler
Lot
- Size: 1.87 Acres
- Features: Conservation Area, School, Medical Facility, Near Golf Course, Shopping, Public Tennis, Wooded, Cleared
Details
- Parcel number: 372
- Zoning: R5
- Special conditions: None
Construction
Type & style
- Home type: SingleFamily
- Property subtype: Single Family Residence
Materials
- See Remarks, Shingle Siding
- Foundation: Concrete Perimeter, Poured
- Roof: Asphalt, Pitched
Condition
- Actual
- New construction: No
- Year built: 2018
Utilities & green energy
- Sewer: Septic Tank
Community & neighborhood
Location
- Region: Mashpee
Other
Other facts
- Listing terms: Cash
- Road surface type: Paved
Price history
| Date | Event | Price |
|---|---|---|
| 9/14/2023 | Sold | $1,495,000-3.2%$481/sqft |
Source: | ||
| 8/24/2023 | Contingent | $1,545,000$497/sqft |
Source: MLS PIN #73149918 Report a problem | ||
| 8/24/2023 | Pending sale | $1,545,000$497/sqft |
Source: | ||
| 8/16/2023 | Listed for sale | $1,545,000+31.5%$497/sqft |
Source: | ||
| 4/26/2022 | Sold | $1,175,000+20.5%$378/sqft |
Source: MLS PIN #72951590 Report a problem | ||
Public tax history
| Year | Property taxes | Tax assessment |
|---|---|---|
| 2025 | $7,085 +8.1% | $1,070,200 +5% |
| 2024 | $6,556 +12.4% | $1,019,600 +22.5% |
| 2023 | $5,833 +1.7% | $832,100 +18.5% |
Find assessor info on the county website
Neighborhood: 02649
Nearby schools
GreatSchools rating
- 5/10Quashnet SchoolGrades: 3-6Distance: 4.2 mi
- 5/10Mashpee High SchoolGrades: 7-12Distance: 4.9 mi
Schools provided by the listing agent
- District: Mashpee
Source: CCIMLS. This data may not be complete. We recommend contacting the local school district to confirm school assignments for this home.
Get a cash offer in 3 minutes
Find out how much your home could sell for in as little as 3 minutes with a no-obligation cash offer.
Estimated market value$1,494,900
Get a cash offer in 3 minutes
Find out how much your home could sell for in as little as 3 minutes with a no-obligation cash offer.
Estimated market value
$1,494,900
