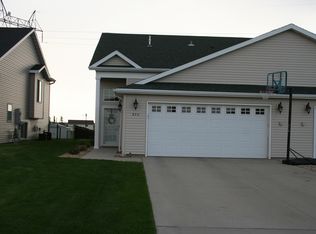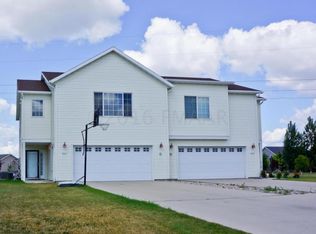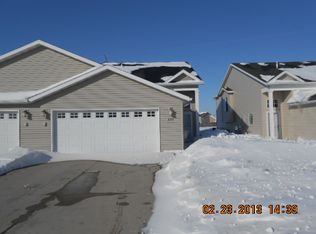Closed
Price Unknown
828 Cinnamon Ridge Pl, West Fargo, ND 58078
3beds
2,466sqft
Twin Home
Built in 2004
5,662.8 Square Feet Lot
$326,200 Zestimate®
$--/sqft
$1,977 Estimated rent
Home value
$326,200
$303,000 - $352,000
$1,977/mo
Zestimate® history
Loading...
Owner options
Explore your selling options
What's special
Welcome to this inviting 3-bedroom, 2-bathroom home nestled in a peaceful neighborhood in West Fargo with no backyard neighbors! Featuring an open floor plan with modern finishes, this property boasts spacious living areas, a fully equipped kitchen, and a cozy primary suite. Stepping outside, enjoy the beautiful backyard, perfect for relaxing or entertaining. Conveniently located near schools, parks, and shopping, this home offers both comfort and convenience. Don’t miss out—schedule your showing today!
Zillow last checked: 8 hours ago
Listing updated: December 02, 2025 at 01:19pm
Listed by:
Lucas D Gunkelman 218-790-0216,
REAL (405 FGO)
Bought with:
Megan Maki
eXp Realty (3523 FGO)
Source: NorthstarMLS as distributed by MLS GRID,MLS#: 6805757
Facts & features
Interior
Bedrooms & bathrooms
- Bedrooms: 3
- Bathrooms: 2
- Full bathrooms: 2
Bedroom 1
- Level: Main
Bedroom 2
- Level: Lower
Bedroom 3
- Level: Lower
Bathroom
- Level: Main
Bathroom
- Level: Lower
Dining room
- Level: Main
Family room
- Level: Lower
Living room
- Level: Main
Heating
- Forced Air
Cooling
- Central Air
Features
- Basement: Concrete
- Number of fireplaces: 1
Interior area
- Total structure area: 2,466
- Total interior livable area: 2,466 sqft
- Finished area above ground: 1,233
- Finished area below ground: 1,233
Property
Parking
- Total spaces: 2
- Parking features: Attached
- Attached garage spaces: 2
Accessibility
- Accessibility features: None
Features
- Levels: Multi/Split
Lot
- Size: 5,662 sqft
- Dimensions: 35
Details
- Foundation area: 1233
- Parcel number: 02018600060000
- Zoning description: Residential-Single Family
Construction
Type & style
- Home type: SingleFamily
- Property subtype: Twin Home
- Attached to another structure: Yes
Materials
- Steel Siding
Condition
- Age of Property: 21
- New construction: No
- Year built: 2004
Utilities & green energy
- Gas: Natural Gas
- Sewer: City Sewer/Connected
- Water: City Water/Connected
Community & neighborhood
Location
- Region: West Fargo
- Subdivision: Eagle Run 7th Add
HOA & financial
HOA
- Has HOA: No
Price history
| Date | Event | Price |
|---|---|---|
| 12/2/2025 | Sold | -- |
Source: | ||
| 12/1/2025 | Pending sale | $324,900$132/sqft |
Source: | ||
| 10/17/2025 | Listed for sale | $324,900$132/sqft |
Source: | ||
| 10/14/2025 | Listing removed | $324,900$132/sqft |
Source: | ||
| 8/30/2025 | Price change | $324,900-1.5%$132/sqft |
Source: | ||
Public tax history
| Year | Property taxes | Tax assessment |
|---|---|---|
| 2024 | $3,702 +7.1% | $263,700 +8.2% |
| 2023 | $3,457 +10.3% | $243,700 +12.3% |
| 2022 | $3,133 +8.4% | $217,100 +8.8% |
Find assessor info on the county website
Neighborhood: 58078
Nearby schools
GreatSchools rating
- 5/10Aurora Elementary SchoolGrades: K-5Distance: 0.6 mi
- 5/10Heritage Middle SchoolGrades: 6-8Distance: 3.4 mi
- 9/10Horace High SchoolGrades: 9-11Distance: 3.4 mi


