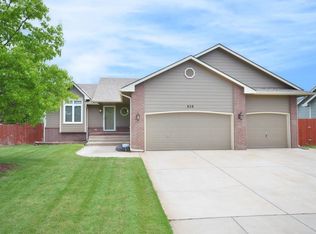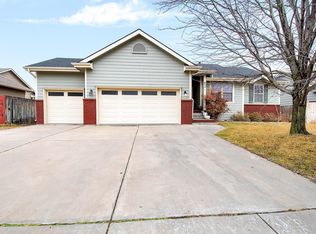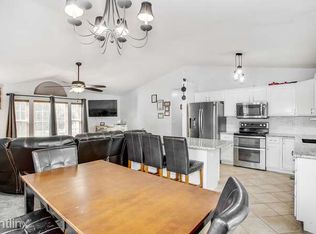Location Location Location! This well maintained 3 bed 3 bath property is adjacent to popular Maize High School and minutes away from Maize Middle School and Elementary Schools in the city of Maize. Large master bedroom and en suite with double vanities and walk-in closet. Completely finished view out basement boasts a large rec room and extra large bedroom which has enough space for a play area TV area or for school studies. Tile bathrooms with quartz countertops and under mount sinks throughout. Beautifully landscaped on the exterior with an oversized three car garage that leads to a back patio area perfect for a fire pit evening and is also wired for and has plenty of space for a hot tub. Back yard does have a well constructed shed for additional storage and lawn equipment. This one will not last long! Seller is licensed realtor in Kansas
This property is off market, which means it's not currently listed for sale or rent on Zillow. This may be different from what's available on other websites or public sources.



