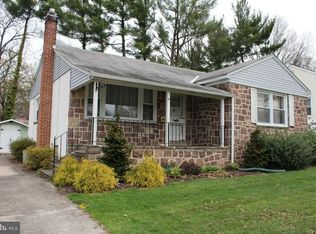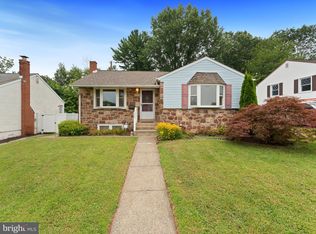Meticulously Cared for Expansive Ranch Home overlooking Brookside Country Club. This home provides an abundance of space at over 6,742sqf - all with single floor living. Double door entry off front porch enters into the main foyer. The family room with wood floors leads through to an open dining area impressively illuminated with natural light from the rear doors. Sharing this feature is the living room with stone woodburning fireplace, raised hearth, extended mantle, wood floors and exposed beam ceiling. Kitchen was just recently remodeled to include granite countertops and ceramic tile backsplash. Double wall oven, newer dishwasher, new cooktop and hood, and 3 walls of solid wood cabinetry - a cooks dream - still leaving plenty of room for a table and chairs. Library/Office has a private powder room, built in wall of bookshelves and wood floor. Large laundry room and hall with desk area off to the side with additional powder room. 3 main bedrooms are to the left side of the home. Master bedroom with a wall of custom built closets with organizers. Master bath with tile floor, expanded vanity and tub/shower. Due to the size of the home, there is a recharge tank for hot water delivering consistently hot showers to this side. Additional 2 bedrooms, both with wood floors, are large in size with closets to match. A renovated hall bath with tile floor serves these 2 bedrooms. A potential 4th bedroom or additional recreation room sits in the opposite wing of the home. Large at nearly 300 sf, this room has wood floor, built-in shelves and large closet space. The backyard is accessed through a variety of rooms in the home. Enter into your personal oasis on this multi-tiered deck/patio. Mature trees, flowering plants, small pond and built-in planters accentuate nature - one of the current owner's favorite features. 2-car garage with enclosed storage rooms to the rear. This home would perfectly suit the needs for additional in-law quarter, home office space, etc. The options are endless.
This property is off market, which means it's not currently listed for sale or rent on Zillow. This may be different from what's available on other websites or public sources.

