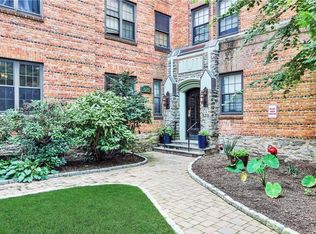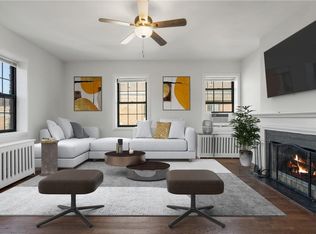Sold for $270,000
$270,000
828 Bronx River Road #4C, Bronxville, NY 10708
2beds
1,142sqft
Stock Cooperative, Residential
Built in 1925
-- sqft lot
$274,900 Zestimate®
$236/sqft
$3,127 Estimated rent
Home value
$274,900
$250,000 - $302,000
$3,127/mo
Zestimate® history
Loading...
Owner options
Explore your selling options
What's special
Welcome to this beautifully renovated and spacious two-bedroom corner unit in a charming Pre-War, pet friendly co-op building. This residence perfectly combines modern updates with timeless period details, offering a seamless transition between old and new. Upon entering, you are greeted by 9 foot ceilings and an abundance of natural light streaming through every rooms oversized, Eastern & South-facing windows. The generously sized living room features recessed lighting, built-in’s, and a cozy wood-burning fireplace. Adjacent to the living room, the formal dining room provides the perfect setting for entertaining or enjoying meals, conveniently located next to the renovated kitchen. The kitchen boasts sleek marble countertops and stainless steel appliances, making it a chef's dream. The bathroom has also been thoughtfully renovated, featuring elegant fixtures and finishes. Additional highlights of this home include cedar closets and a versatile alcove that can serve as a home office, gym, or sitting area. The complex offers an array of amenities including on-site parking, a landscaped courtyard, playground, common laundry, and storage. Located in a vibrant area conveniently located close to shops, dining, Starbucks, transportation, busing, and the Fleetwood Metro North train station. Don’t miss the opportunity to own this stunning, move-in-ready property with space, style, and convenience!
Zillow last checked: 8 hours ago
Listing updated: October 03, 2025 at 11:21am
Listed by:
Kevin Lang 914-906-4558,
Compass Greater NY, LLC 914-752-8763,
Geno M. George 917-374-2591,
Compass Greater NY, LLC
Bought with:
Maria Shantie, 10401355193
Axe Realty NYC LLC
Source: OneKey® MLS,MLS#: 810143
Facts & features
Interior
Bedrooms & bathrooms
- Bedrooms: 2
- Bathrooms: 1
- Full bathrooms: 1
Bedroom 1
- Level: First
Bedroom 2
- Level: First
Bathroom 1
- Description: Completely Renovated
- Level: First
Dining room
- Description: Formal Dining Room
- Level: First
Kitchen
- Description: Renovated kitchen, marble countertops, stainless steel appliances
- Level: First
Living room
- Description: Spacious, corner unit with w/b fireplace, oversized windows, and good natural light
- Level: First
Heating
- Hot Water
Cooling
- Wall/Window Unit(s)
Appliances
- Included: Dishwasher, Gas Oven, Gas Range, Microwave, Refrigerator, Stainless Steel Appliance(s)
- Laundry: Common Area, In Basement
Features
- Built-in Features, Chefs Kitchen, Crown Molding, Formal Dining, High Speed Internet, Marble Counters, Original Details, Recessed Lighting
- Flooring: Hardwood, Tile
- Attic: None
- Number of fireplaces: 1
- Fireplace features: Wood Burning
- Common walls with other units/homes: End Unit
Interior area
- Total structure area: 1,142
- Total interior livable area: 1,142 sqft
Property
Parking
- Parking features: Off Street, Waitlist
Features
- Levels: One
Details
- Special conditions: None
Construction
Type & style
- Home type: Cooperative
- Architectural style: Other
- Property subtype: Stock Cooperative, Residential
Materials
- Brick
Condition
- Year built: 1925
Utilities & green energy
- Sewer: Public Sewer
- Water: Public
- Utilities for property: Trash Collection Public
Community & neighborhood
Community
- Community features: Park, Playground
Location
- Region: Bronxville
- Subdivision: Bronxville Ridge
HOA & financial
HOA
- Has HOA: No
- Amenities included: Elevator(s), Landscaping, Maintenance Grounds, Park, Playground
- Services included: Heat, Hot Water, Sewer, Water
- Association name: AKAM Management
- Association phone: 914-674-2100
Other
Other facts
- Listing agreement: Exclusive Right To Sell
Price history
| Date | Event | Price |
|---|---|---|
| 10/3/2025 | Sold | $270,000+8%$236/sqft |
Source: | ||
| 1/28/2025 | Pending sale | $249,999$219/sqft |
Source: | ||
| 1/17/2025 | Listing removed | $249,999$219/sqft |
Source: | ||
| 1/9/2025 | Listed for sale | $249,999+67.8%$219/sqft |
Source: | ||
| 11/1/2014 | Listing removed | $149,000$130/sqft |
Source: Coldwell Banker Residential Brokerage - White Plains Office #3222999 Report a problem | ||
Public tax history
Tax history is unavailable.
Neighborhood: Fleetwood
Nearby schools
GreatSchools rating
- 5/10School 30Grades: PK-8Distance: 0.2 mi
- 5/10Lincoln High SchoolGrades: 9-12Distance: 1.6 mi
Schools provided by the listing agent
- Elementary: Yonkers
- Middle: Yonkers Middle School
- High: Contact Agent
Source: OneKey® MLS. This data may not be complete. We recommend contacting the local school district to confirm school assignments for this home.

