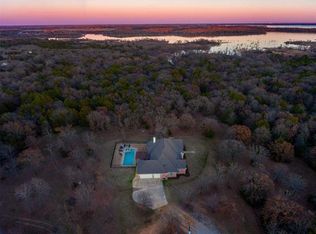Sold
Price Unknown
828 Bloomfield Rd, Valley View, TX 76272
3beds
3,007sqft
Farm, Single Family Residence
Built in 2020
10.73 Acres Lot
$1,226,900 Zestimate®
$--/sqft
$3,820 Estimated rent
Home value
$1,226,900
$1.13M - $1.35M
$3,820/mo
Zestimate® history
Loading...
Owner options
Explore your selling options
What's special
Beautiful custom modern farm home built in 2020 on 10.73 acres in the desirable area of Valley View, Texas. Enjoy the country style living near Lake Ray Roberts. This home offers 3 bedrooms, 2.5 baths, chef style kitchen, living area with gas fireplace, office, formal dining, game room, mud room, utility room with kennels and an oversized 2 car garage. Stunning chefs kitchen with an island, gas stove top, pot filler, butler's pantry and large storage pantry. Primary bedroom is beautiful with a soaking tub, walk in shower and spacious closet with built ins. Secondary bedrooms with jack n jill bath, two vanities, walk in shower and walk in closets. Custom cabinetry, Anderson windows, white oak flooring, Douglas Fir beams and quartz counters throughout! Walk out to your outdoor living area with custom wood accented ceilings, propane firepit and enjoy the most beautiful Texas sunsets. Plenty of room in the back for a resort style pool and spa. Beautiful inside and out.
Zillow last checked: 8 hours ago
Listing updated: April 30, 2023 at 10:53am
Listed by:
Jennifer Boyd 0650747 214-649-4403,
Sarah Boyd & Co 214-649-4403
Bought with:
Morgan Rayney
TruHome Real Estate
Source: NTREIS,MLS#: 20244905
Facts & features
Interior
Bedrooms & bathrooms
- Bedrooms: 3
- Bathrooms: 3
- Full bathrooms: 2
- 1/2 bathrooms: 1
Primary bedroom
- Features: Built-in Features, Walk-In Closet(s)
- Level: First
- Dimensions: 16 x 16
Bedroom
- Features: Walk-In Closet(s)
- Level: First
- Dimensions: 12 x 12
Bedroom
- Features: Walk-In Closet(s)
- Level: First
- Dimensions: 12 x 12
Primary bathroom
- Features: Built-in Features, Dual Sinks, Garden Tub/Roman Tub, Separate Shower
- Level: First
- Dimensions: 12 x 15
Bathroom
- Features: Built-in Features, Separate Shower
- Level: First
- Dimensions: 12 x 6
Dining room
- Level: First
- Dimensions: 12 x 12
Game room
- Level: First
- Dimensions: 16 x 12
Kitchen
- Features: Breakfast Bar, Built-in Features, Butler's Pantry, Kitchen Island, Pantry, Pot Filler, Stone Counters, Walk-In Pantry
- Level: First
- Dimensions: 15 x 12
Living room
- Features: Built-in Features, Fireplace
- Level: First
- Dimensions: 24 x 20
Mud room
- Features: Built-in Features
- Level: First
- Dimensions: 10 x 7
Office
- Level: First
- Dimensions: 12 x 10
Utility room
- Features: Built-in Features
- Level: First
- Dimensions: 12 x 10
Heating
- Central, Electric, Fireplace(s)
Cooling
- Central Air, Ceiling Fan(s), Electric, Zoned
Appliances
- Included: Built-In Refrigerator, Double Oven, Dishwasher, Gas Cooktop, Disposal, Refrigerator, Tankless Water Heater, Vented Exhaust Fan
- Laundry: Laundry in Utility Room
Features
- Built-in Features, Decorative/Designer Lighting Fixtures, Eat-in Kitchen, High Speed Internet, Kitchen Island, Pantry, Smart Home, Walk-In Closet(s), Wired for Sound
- Flooring: Tile, Wood
- Has basement: No
- Number of fireplaces: 1
- Fireplace features: Propane
Interior area
- Total interior livable area: 3,007 sqft
Property
Parking
- Total spaces: 2
- Parking features: Door-Multi, Driveway, Garage, Garage Door Opener, Lighted, Oversized, Garage Faces Side, Storage
- Attached garage spaces: 2
- Has uncovered spaces: Yes
Features
- Levels: One
- Stories: 1
- Patio & porch: Front Porch, Covered
- Exterior features: Outdoor Living Area, Rain Gutters
- Pool features: None
- Fencing: Partial,Pipe
Lot
- Size: 10.73 Acres
- Features: Acreage, Cleared, Hardwood Trees, Many Trees, Wooded
- Residential vegetation: Cleared, Partially Wooded
Details
- Additional structures: Barn(s), Stable(s)
- Parcel number: 79615
Construction
Type & style
- Home type: SingleFamily
- Architectural style: Farmhouse,Modern,Detached
- Property subtype: Farm, Single Family Residence
- Attached to another structure: Yes
Materials
- Rock, Stone, Wood Siding
- Foundation: Pillar/Post/Pier
- Roof: Composition
Condition
- Year built: 2020
Utilities & green energy
- Sewer: Aerobic Septic
- Water: Community/Coop
- Utilities for property: Electricity Available, Propane, Septic Available, Water Available
Green energy
- Energy efficient items: Windows
Community & neighborhood
Security
- Security features: Security System, Carbon Monoxide Detector(s), Fire Alarm, Smoke Detector(s)
Location
- Region: Valley View
- Subdivision: Lakepoint Estate
Other
Other facts
- Listing terms: Cash,Conventional,VA Loan
- Road surface type: Asphalt
Price history
| Date | Event | Price |
|---|---|---|
| 4/28/2023 | Sold | -- |
Source: NTREIS #20244905 Report a problem | ||
| 4/7/2023 | Pending sale | $1,175,000$391/sqft |
Source: NTREIS #20244905 Report a problem | ||
| 3/28/2023 | Contingent | $1,175,000$391/sqft |
Source: NTREIS #20244905 Report a problem | ||
| 3/20/2023 | Price change | $1,175,000-2.1%$391/sqft |
Source: NTREIS #20244905 Report a problem | ||
| 2/23/2023 | Listed for sale | $1,200,000$399/sqft |
Source: NTREIS #20244905 Report a problem | ||
Public tax history
| Year | Property taxes | Tax assessment |
|---|---|---|
| 2024 | $5,902 +46.3% | $1,177,617 +49.5% |
| 2023 | $4,035 +6% | $787,685 +9.7% |
| 2022 | $3,807 +75.2% | $718,084 +110.7% |
Find assessor info on the county website
Neighborhood: 76272
Nearby schools
GreatSchools rating
- 5/10Pilot Point Intermediate SchoolGrades: 1-5Distance: 5.3 mi
- 4/10Pilot Point Selz Middle SchoolGrades: 6-8Distance: 6 mi
- 5/10Pilot Point High SchoolGrades: 9-12Distance: 5.1 mi
Schools provided by the listing agent
- Elementary: Pilot Point
- Middle: Pilot Point
- High: Pilot Point
- District: Pilot Point ISD
Source: NTREIS. This data may not be complete. We recommend contacting the local school district to confirm school assignments for this home.
Get a cash offer in 3 minutes
Find out how much your home could sell for in as little as 3 minutes with a no-obligation cash offer.
Estimated market value$1,226,900
Get a cash offer in 3 minutes
Find out how much your home could sell for in as little as 3 minutes with a no-obligation cash offer.
Estimated market value
$1,226,900
