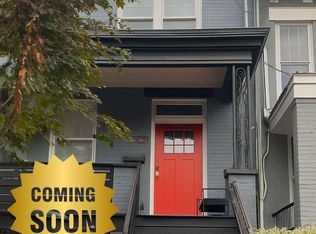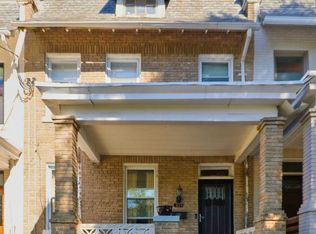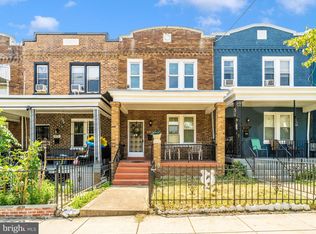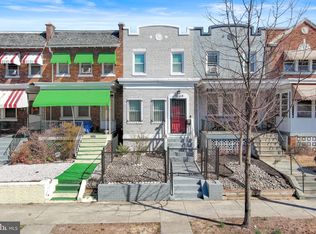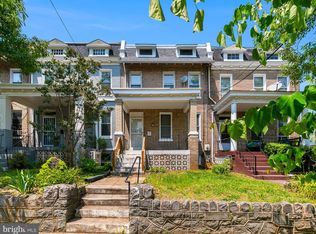Opportunity knocks in Petworth! This classic DC row home is priced to sell and ready for your personal touch. Featuring three spacious bedrooms, three and a half baths, and a sun-filled skylight, this home also offers a flexible attic space ideal for a fourth bedroom, home office, or creative loft. The updated kitchen includes stainless steel appliances and granite countertops. The finished basement—with both front and rear entrances—features three bonus rooms and a laundry area, offering excellent potential for rental income or an in-law suite. Additional highlights include newer windows, a newer roof, and a detached garage with extra storage. Perfectly situated just blocks from the Petworth Metro, Sherman Circle Park, shops, and major commuter routes, this is your chance to own in one of DC’s most desirable neighborhoods!
For sale
$650,000
828 Allison St NW, Washington, DC 20011
3beds
1,612sqft
Est.:
Townhouse
Built in 1917
2,004 Square Feet Lot
$632,700 Zestimate®
$403/sqft
$-- HOA
What's special
Newer windowsLaundry areaThree bonus roomsThree spacious bedroomsNewer roofUpdated kitchenGranite countertops
- 28 days |
- 1,498 |
- 107 |
Zillow last checked: 8 hours ago
Listing updated: November 13, 2025 at 10:58am
Listed by:
Vilas Wright 301-213-6910,
Wright Real Estate, LLC
Source: Bright MLS,MLS#: DCDC2231382
Tour with a local agent
Facts & features
Interior
Bedrooms & bathrooms
- Bedrooms: 3
- Bathrooms: 4
- Full bathrooms: 3
- 1/2 bathrooms: 1
- Main level bathrooms: 1
Basement
- Area: 798
Heating
- Radiator, Natural Gas
Cooling
- Window Unit(s), Electric
Appliances
- Included: Gas Water Heater
Features
- Basement: Full
- Has fireplace: No
Interior area
- Total structure area: 2,090
- Total interior livable area: 1,612 sqft
- Finished area above ground: 1,292
- Finished area below ground: 320
Property
Parking
- Total spaces: 1
- Parking features: Garage Faces Rear, Detached
- Garage spaces: 1
Accessibility
- Accessibility features: None
Features
- Levels: Four
- Stories: 4
- Pool features: None
Lot
- Size: 2,004 Square Feet
- Features: Urban Land Not Rated
Details
- Additional structures: Above Grade, Below Grade
- Parcel number: 3019//0055
- Zoning: R3
- Special conditions: Standard
Construction
Type & style
- Home type: Townhouse
- Architectural style: Traditional
- Property subtype: Townhouse
Materials
- Brick
- Foundation: Other
Condition
- New construction: No
- Year built: 1917
Utilities & green energy
- Sewer: Public Sewer
- Water: Public
Community & HOA
Community
- Subdivision: Petworth
HOA
- Has HOA: No
Location
- Region: Washington
Financial & listing details
- Price per square foot: $403/sqft
- Tax assessed value: $695,890
- Annual tax amount: $5,105
- Date on market: 11/13/2025
- Listing agreement: Exclusive Agency
- Ownership: Fee Simple
Estimated market value
$632,700
$601,000 - $664,000
$4,430/mo
Price history
Price history
| Date | Event | Price |
|---|---|---|
| 11/13/2025 | Listed for sale | $650,000-4.3%$403/sqft |
Source: | ||
| 10/24/2025 | Listing removed | $3,800$2/sqft |
Source: Bright MLS #DCDC2211172 Report a problem | ||
| 10/17/2025 | Listing removed | $679,000$421/sqft |
Source: | ||
| 8/27/2025 | Listed for sale | $679,000$421/sqft |
Source: | ||
| 8/19/2025 | Listing removed | $679,000$421/sqft |
Source: | ||
Public tax history
Public tax history
| Year | Property taxes | Tax assessment |
|---|---|---|
| 2025 | $5,105 +6.1% | $690,470 -0.5% |
| 2024 | $4,810 +9.4% | $694,240 +2.3% |
| 2023 | $4,397 +8.9% | $678,880 +11.9% |
Find assessor info on the county website
BuyAbility℠ payment
Est. payment
$3,666/mo
Principal & interest
$3097
Property taxes
$341
Home insurance
$228
Climate risks
Neighborhood: Petworth
Nearby schools
GreatSchools rating
- 8/10Barnard Elementary SchoolGrades: PK-5Distance: 0.4 mi
- 6/10MacFarland Middle SchoolGrades: 6-8Distance: 0.2 mi
- 4/10Roosevelt High School @ MacFarlandGrades: 9-12Distance: 0.3 mi
Schools provided by the listing agent
- District: District Of Columbia Public Schools
Source: Bright MLS. This data may not be complete. We recommend contacting the local school district to confirm school assignments for this home.
- Loading
- Loading

