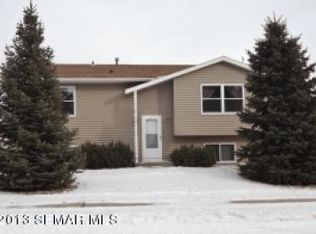Closed
$312,000
828 48th Ave NW, Rochester, MN 55901
4beds
2,034sqft
Single Family Residence
Built in 1994
6,534 Square Feet Lot
$340,700 Zestimate®
$153/sqft
$2,314 Estimated rent
Home value
$340,700
$324,000 - $358,000
$2,314/mo
Zestimate® history
Loading...
Owner options
Explore your selling options
What's special
Don't miss your opportunity to see this move-in ready 4 bed/2 bath home nestled in The Manor and walking distance to parks, schools, the bus line, and so much more! An open concept feel featuring a generously sized living room/dining room and a kitchen with a large center island, as well as walkout access to the sizeable deck overlooking the gorgeous firepit area and fenced in backyard making it perfect for hosting all your get togethers this summer! And once it turns cooler as we roll into winter, the tremendous family room and wet bar area will be the perfect place to cozy up! This one truly features something for everyone!
Zillow last checked: 8 hours ago
Listing updated: May 06, 2025 at 04:38am
Listed by:
Matt Ulland 507-269-6096,
Re/Max Results
Bought with:
Matt Ulland
Re/Max Results
Source: NorthstarMLS as distributed by MLS GRID,MLS#: 6393619
Facts & features
Interior
Bedrooms & bathrooms
- Bedrooms: 4
- Bathrooms: 2
- Full bathrooms: 2
Bedroom 1
- Level: Main
- Area: 150 Square Feet
- Dimensions: 12x12.5
Bedroom 2
- Level: Main
- Area: 120.75 Square Feet
- Dimensions: 10.5x11.5
Bedroom 3
- Level: Lower
- Area: 165 Square Feet
- Dimensions: 11x15
Bedroom 4
- Level: Lower
- Area: 145 Square Feet
- Dimensions: 10x14.5
Other
- Level: Lower
- Area: 120.75 Square Feet
- Dimensions: 10.5x11.5
Dining room
- Level: Main
- Area: 132 Square Feet
- Dimensions: 11x12
Family room
- Level: Lower
- Area: 175.5 Square Feet
- Dimensions: 13x13.5
Kitchen
- Level: Main
- Area: 156 Square Feet
- Dimensions: 12x13
Laundry
- Level: Lower
Living room
- Level: Main
- Area: 195 Square Feet
- Dimensions: 13x15
Heating
- Forced Air
Cooling
- Central Air
Appliances
- Included: Dishwasher, Disposal, Dryer, Gas Water Heater, Microwave, Range, Refrigerator, Washer, Water Softener Owned
Features
- Basement: Block,Daylight,Drain Tiled,Finished,Full,Sump Pump
- Has fireplace: No
Interior area
- Total structure area: 2,034
- Total interior livable area: 2,034 sqft
- Finished area above ground: 1,034
- Finished area below ground: 966
Property
Parking
- Total spaces: 2
- Parking features: Detached, Concrete, Garage Door Opener
- Garage spaces: 2
- Has uncovered spaces: Yes
Accessibility
- Accessibility features: None
Features
- Levels: Multi/Split
- Patio & porch: Deck
- Fencing: Chain Link,Full
Lot
- Size: 6,534 sqft
- Dimensions: 61 x 110
- Features: Near Public Transit, Wooded
Details
- Additional structures: Storage Shed
- Foundation area: 1000
- Parcel number: 743221051328
- Zoning description: Residential-Single Family
Construction
Type & style
- Home type: SingleFamily
- Property subtype: Single Family Residence
Materials
- Vinyl Siding
- Roof: Age Over 8 Years,Asphalt
Condition
- Age of Property: 31
- New construction: No
- Year built: 1994
Utilities & green energy
- Electric: Circuit Breakers
- Gas: Natural Gas
- Sewer: City Sewer/Connected
- Water: City Water/Connected
- Utilities for property: Underground Utilities
Community & neighborhood
Location
- Region: Rochester
- Subdivision: Diamond Ridge 6th
HOA & financial
HOA
- Has HOA: No
Price history
| Date | Event | Price |
|---|---|---|
| 9/19/2023 | Sold | $312,000+0.6%$153/sqft |
Source: | ||
| 7/17/2023 | Pending sale | $310,000$152/sqft |
Source: | ||
| 7/14/2023 | Listed for sale | $310,000+32.5%$152/sqft |
Source: | ||
| 11/8/2019 | Sold | $234,000-0.4%$115/sqft |
Source: | ||
| 10/12/2019 | Pending sale | $235,000$116/sqft |
Source: Coldwell Banker Burnet - Rochester #5296623 Report a problem | ||
Public tax history
| Year | Property taxes | Tax assessment |
|---|---|---|
| 2025 | $4,150 +26% | $297,700 +1.5% |
| 2024 | $3,294 | $293,300 +12.9% |
| 2023 | -- | $259,700 +5.2% |
Find assessor info on the county website
Neighborhood: Manor Park
Nearby schools
GreatSchools rating
- 6/10Bishop Elementary SchoolGrades: PK-5Distance: 0.9 mi
- 5/10John Marshall Senior High SchoolGrades: 8-12Distance: 2.5 mi
- 5/10John Adams Middle SchoolGrades: 6-8Distance: 2.8 mi
Schools provided by the listing agent
- Elementary: Harriet Bishop
- Middle: John Adams
- High: John Marshall
Source: NorthstarMLS as distributed by MLS GRID. This data may not be complete. We recommend contacting the local school district to confirm school assignments for this home.
Get a cash offer in 3 minutes
Find out how much your home could sell for in as little as 3 minutes with a no-obligation cash offer.
Estimated market value$340,700
Get a cash offer in 3 minutes
Find out how much your home could sell for in as little as 3 minutes with a no-obligation cash offer.
Estimated market value
$340,700
