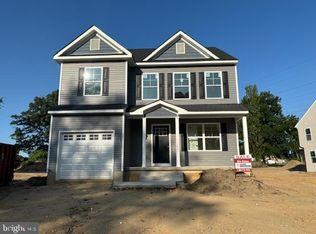Allow Me To Introduce Myself: I am a 4 Bedroom 2 Full Bathroom Ranch Style Home that has been Lovingly Maintained by My Owner and I am Nestled in One of the most Desirable Sections of Pennsauken! Pride of Ownership is Evident Throughout! Step inside and enter into the living/great room that has a cozy gas fire place! The full eat-in kitchen is spacious and perfect for hosting family holiday dinners! There are 4 generous sized bedrooms and one could be used as a family/play room. My owner recently installed a new sprinkler system with a rain sensor and controller for the new owners' convenience! The shed in the backyard, which has electricity and heat, could easily be used as a workshop, man cave, or office- the possibilities are endless! I am located near major bridges, highways, and malls!I also offer extra storage in the attic with 2 pull down stairs for easy access. So hurry and make your appointment today because I guarantee that you will fall in love with me!
This property is off market, which means it's not currently listed for sale or rent on Zillow. This may be different from what's available on other websites or public sources.
