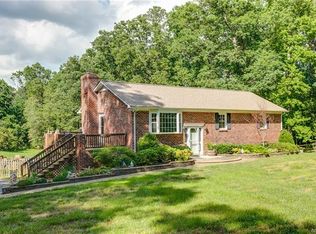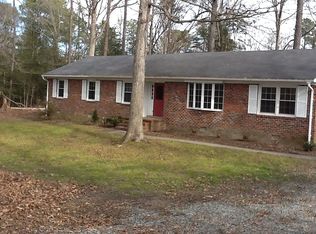Sold for $450,000
$450,000
8277 Old Roxbury Rd, Quinton, VA 23141
4beds
4,426sqft
Single Family Residence
Built in 1977
1.2 Acres Lot
$455,700 Zestimate®
$102/sqft
$3,309 Estimated rent
Home value
$455,700
Estimated sales range
Not available
$3,309/mo
Zestimate® history
Loading...
Owner options
Explore your selling options
What's special
Stunning Fully Renovated Brick Ranch on 1.2 Acres! This beautifully remodeled brick ranch home in the sought-after community of Clintwood offers modern updates and incredible versatility, set on 1.2 acres of picturesque land. The home features two full kitchens—one upstairs and one downstairs—perfect for an in-law suite or guest area. Recent renovations include a brand-new roof, freshly painted interior and exterior trim, all-new vinyl flooring throughout, brand-new HVAC units, and a new water heater. The gorgeous open kitchen boasts granite countertops, all-new appliances, and stylish finishes, while the full kitchen in the basement adds convenience and flexibility. The professionally landscaped front yard, fresh stone circular driveway, and ample parking at both the front entrance and below the deck provide easy access. The lower level even has its own separate entrance for added privacy. Relax and unwind on the charming side porch or the back deck, both overlooking a peaceful wooded setting that provides a tranquil retreat. Conveniently located in Quinton and near I-64, this home offers a serene escape with easy commuting options. Come and see it for yourself! It's beautiful! With its spacious layout and thoughtful updates, this home feels like two in one. Don’t miss the chance to see this incredible property!
Zillow last checked: 8 hours ago
Listing updated: June 28, 2025 at 07:56am
Listed by:
Deborah Reynolds (571)766-0907,
Keller Williams Realty,
Mike Ha 757-277-3176,
Keller Williams Realty
Bought with:
Joanne Panek, 0225176175
Allegiance Real Estate
Source: CVRMLS,MLS#: 2500483 Originating MLS: Central Virginia Regional MLS
Originating MLS: Central Virginia Regional MLS
Facts & features
Interior
Bedrooms & bathrooms
- Bedrooms: 4
- Bathrooms: 4
- Full bathrooms: 3
- 1/2 bathrooms: 1
Primary bedroom
- Level: First
- Dimensions: 0 x 0
Bedroom 2
- Level: First
- Dimensions: 0 x 0
Bedroom 3
- Level: First
- Dimensions: 0 x 0
Bedroom 4
- Level: Basement
- Dimensions: 0 x 0
Additional room
- Description: Bonus Room
- Level: Basement
- Dimensions: 0 x 0
Additional room
- Description: Bonus Room
- Level: Basement
- Dimensions: 0 x 0
Additional room
- Description: Bonus Room
- Level: Basement
- Dimensions: 0 x 0
Dining room
- Level: First
- Dimensions: 0 x 0
Other
- Description: Shower
- Level: Basement
Other
- Description: Tub & Shower
- Level: First
Half bath
- Level: First
Kitchen
- Level: First
- Dimensions: 0 x 0
Kitchen
- Level: Basement
- Dimensions: 0 x 0
Living room
- Level: First
- Dimensions: 0 x 0
Recreation
- Level: Basement
- Dimensions: 0 x 0
Heating
- Baseboard, Electric, Zoned
Cooling
- Central Air, Zoned
Appliances
- Included: Dishwasher, Electric Cooking, Disposal, Microwave, Refrigerator, Stove
Features
- Beamed Ceilings, Bedroom on Main Level, Bay Window, Ceiling Fan(s), Dining Area, Eat-in Kitchen, Granite Counters, High Speed Internet, Bath in Primary Bedroom, Main Level Primary, Recessed Lighting, Cable TV, Wired for Data
- Flooring: Vinyl
- Doors: Sliding Doors
- Basement: Full,Finished,Walk-Out Access
- Attic: Pull Down Stairs
- Has fireplace: No
Interior area
- Total interior livable area: 4,426 sqft
- Finished area above ground: 2,936
- Finished area below ground: 1,490
Property
Parking
- Parking features: Circular Driveway, Driveway, Unpaved
- Has uncovered spaces: Yes
Features
- Levels: One
- Stories: 1
- Patio & porch: Rear Porch, Side Porch, Deck, Porch
- Exterior features: Deck, Porch, Unpaved Driveway
- Pool features: None
- Fencing: None
Lot
- Size: 1.20 Acres
- Features: Landscaped, Level, Wooded
Details
- Parcel number: 20C 1 G
- Zoning description: A1
Construction
Type & style
- Home type: SingleFamily
- Architectural style: Ranch
- Property subtype: Single Family Residence
Materials
- Brick, Drywall
- Roof: Composition,Shingle
Condition
- Resale
- New construction: No
- Year built: 1977
Utilities & green energy
- Sewer: Septic Tank
- Water: Well
Community & neighborhood
Location
- Region: Quinton
- Subdivision: Clintwood
Other
Other facts
- Ownership: Individuals
- Ownership type: Sole Proprietor
Price history
| Date | Event | Price |
|---|---|---|
| 6/27/2025 | Sold | $450,000$102/sqft |
Source: | ||
| 2/17/2025 | Pending sale | $450,000$102/sqft |
Source: | ||
| 1/15/2025 | Listed for sale | $450,000-6.1%$102/sqft |
Source: | ||
| 11/25/2024 | Listing removed | $479,000$108/sqft |
Source: | ||
| 10/21/2024 | Listed for sale | $479,000-2.2%$108/sqft |
Source: | ||
Public tax history
| Year | Property taxes | Tax assessment |
|---|---|---|
| 2024 | $1,896 +0.8% | $321,300 +14.4% |
| 2023 | $1,881 | $280,800 |
| 2022 | $1,881 +10.1% | $280,800 +29.8% |
Find assessor info on the county website
Neighborhood: 23141
Nearby schools
GreatSchools rating
- 7/10George W. Watkins Elementary SchoolGrades: PK-5Distance: 2.7 mi
- 5/10New Kent Middle SchoolGrades: 6-8Distance: 9.1 mi
- 6/10New Kent High SchoolGrades: 9-12Distance: 9.2 mi
Schools provided by the listing agent
- Elementary: G. W. Watkins
- Middle: New Kent
- High: New Kent
Source: CVRMLS. This data may not be complete. We recommend contacting the local school district to confirm school assignments for this home.
Get a cash offer in 3 minutes
Find out how much your home could sell for in as little as 3 minutes with a no-obligation cash offer.
Estimated market value$455,700
Get a cash offer in 3 minutes
Find out how much your home could sell for in as little as 3 minutes with a no-obligation cash offer.
Estimated market value
$455,700

