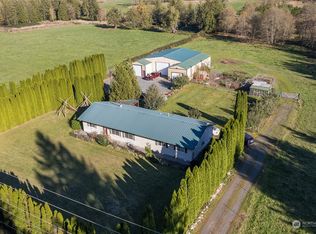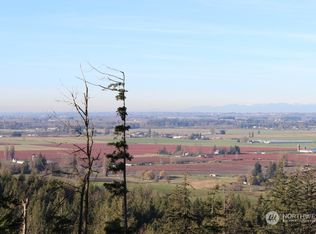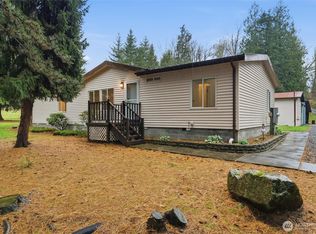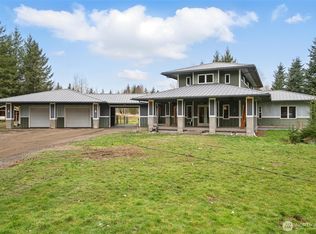Sold
Listed by:
Peter Ahn,
Muljat Group
Bought with: John L. Scott Bellingham
$949,000
8277 Carl Road, Everson, WA 98247
4beds
2,394sqft
Single Family Residence
Built in 2010
1.51 Acres Lot
$903,100 Zestimate®
$396/sqft
$3,203 Estimated rent
Home value
$903,100
$849,000 - $957,000
$3,203/mo
Zestimate® history
Loading...
Owner options
Explore your selling options
What's special
Escape to peace, space, and stunning mountain views at this beautifully updated haven on 1-1/2 acres! Recent upgrades boast a fully fenced yard, HVAC, whole-home air purifier, and newer appliances. The main floor primary ensuite anchors this gorgeous 4 bedroom + bonus room, 3 bath home. The 42’ x 36’ shop is a dream for hobbyists, business owners, or anyone needing extra storage. High-speed internet wiring make working from home or streaming effortless. Kick off your mornings w/coffee on the deck, unwind your evenings around the firepit, and marinate in your unparalleled atmosphere. Minutes to amenities and the border, 20 minutes to Bellingham, and an hour to Mount Baker — this sanctuary is the ideal balance of rural charm & convenience!
Zillow last checked: 8 hours ago
Listing updated: August 25, 2025 at 04:04am
Listed by:
Peter Ahn,
Muljat Group
Bought with:
Brianna Robbins, 12673
John L. Scott Bellingham
Source: NWMLS,MLS#: 2388167
Facts & features
Interior
Bedrooms & bathrooms
- Bedrooms: 4
- Bathrooms: 3
- Full bathrooms: 1
- 3/4 bathrooms: 2
- Main level bathrooms: 2
- Main level bedrooms: 2
Primary bedroom
- Level: Main
Bedroom
- Level: Main
Bathroom full
- Level: Main
Bathroom three quarter
- Level: Main
Dining room
- Level: Main
Entry hall
- Level: Main
Family room
- Level: Main
Kitchen with eating space
- Level: Main
Rec room
- Level: Main
Utility room
- Level: Main
Heating
- Fireplace, Forced Air, Electric, Propane
Cooling
- Heat Pump
Appliances
- Included: Dishwasher(s), Dryer(s), Refrigerator(s), Stove(s)/Range(s), Washer(s), Water Heater: Electric, Water Heater Location: Mechanical Room
Features
- Bath Off Primary, Ceiling Fan(s), Dining Room, Walk-In Pantry
- Flooring: Hardwood, Slate, Carpet
- Windows: Double Pane/Storm Window
- Basement: None
- Number of fireplaces: 1
- Fireplace features: Gas, Main Level: 1, Fireplace
Interior area
- Total structure area: 2,394
- Total interior livable area: 2,394 sqft
Property
Parking
- Total spaces: 6
- Parking features: Attached Garage, RV Parking
- Attached garage spaces: 6
Features
- Levels: Two
- Stories: 2
- Entry location: Main
- Patio & porch: Bath Off Primary, Ceiling Fan(s), Double Pane/Storm Window, Dining Room, Fireplace, Security System, Walk-In Closet(s), Walk-In Pantry, Water Heater, Wired for Generator
- Has view: Yes
- View description: Mountain(s)
Lot
- Size: 1.51 Acres
- Features: Dead End Street, Secluded, Deck, Fenced-Fully, High Speed Internet, Outbuildings, Propane, RV Parking, Shop
- Topography: Level
- Residential vegetation: Fruit Trees, Garden Space, Wooded
Details
- Parcel number: 400422370250
- Special conditions: Standard
- Other equipment: Wired for Generator
Construction
Type & style
- Home type: SingleFamily
- Property subtype: Single Family Residence
Materials
- Cement Planked, Cement Plank
- Foundation: Poured Concrete
- Roof: Composition
Condition
- Year built: 2010
Utilities & green energy
- Electric: Company: PSE
- Sewer: Septic Tank, Company: Septic
- Water: Shared Well, Company: Well
Community & neighborhood
Security
- Security features: Security System
Location
- Region: Everson
- Subdivision: Everson
Other
Other facts
- Listing terms: Cash Out,Conventional,VA Loan
- Cumulative days on market: 11 days
Price history
| Date | Event | Price |
|---|---|---|
| 7/25/2025 | Sold | $949,000$396/sqft |
Source: | ||
| 6/30/2025 | Pending sale | $949,000$396/sqft |
Source: | ||
| 6/20/2025 | Listed for sale | $949,000+5.4%$396/sqft |
Source: | ||
| 7/14/2023 | Sold | $900,000-2.7%$376/sqft |
Source: | ||
| 6/8/2023 | Pending sale | $925,000$386/sqft |
Source: | ||
Public tax history
| Year | Property taxes | Tax assessment |
|---|---|---|
| 2024 | $7,955 +0.5% | $853,854 -4.2% |
| 2023 | $7,919 +1.1% | $891,024 +11% |
| 2022 | $7,829 +12.6% | $802,737 +28% |
Find assessor info on the county website
Neighborhood: 98247
Nearby schools
GreatSchools rating
- 6/10Nooksack Elementary SchoolGrades: PK-5Distance: 1.9 mi
- 6/10Nooksack Valley High SchoolGrades: 7-12Distance: 2.3 mi
- 5/10Nooksack Valley Middle SchoolGrades: 6-8Distance: 2.9 mi
Get pre-qualified for a loan
At Zillow Home Loans, we can pre-qualify you in as little as 5 minutes with no impact to your credit score.An equal housing lender. NMLS #10287.



