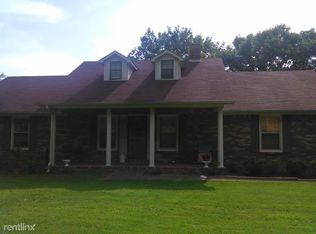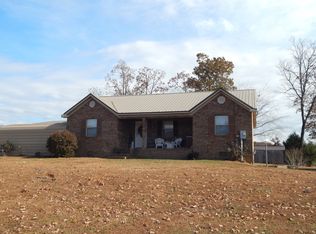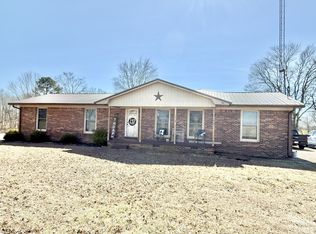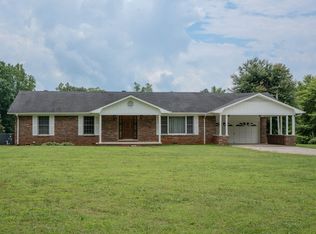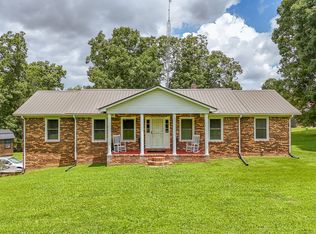This charming brick home on nearly 2 acres offers plenty of space for family gatherings and entertaining guests. The standing seam roof gives peace of mind for years of durability and beauty. Inside, you'll find beautiful hardwood floors throughout the main level and a spacious bonus room upstairs—perfect for a playroom, office, or guest area. The master bathroom features a large garden tub, ideal for relaxing after a long day. Step outside onto the deck that leads to an above-ground pool, great for summer fun. The property also includes a storm shelter for added peace of mind and a detached shop with ample space for hobbies or projects. Property has a separate septic so would be ideal for multi family living. This property is level and there are no restrictions. Easy commute to Florence AL.
Active
Price cut: $5.9K (1/14)
$419,000
8276 Middle Butler Rd, Iron City, TN 38463
3beds
2,897sqft
Est.:
Single Family Residence, Residential
Built in 2015
1.91 Acres Lot
$-- Zestimate®
$145/sqft
$-- HOA
What's special
Charming brick homeStanding seam roofSpacious bonus room upstairs
- 118 days |
- 447 |
- 16 |
Zillow last checked: 8 hours ago
Listing updated: January 20, 2026 at 09:19am
Listing Provided by:
Stacey Springer 931-242-9263,
Coldwell Banker Southern Realty 931-762-3399
Source: RealTracs MLS as distributed by MLS GRID,MLS#: 3031709
Tour with a local agent
Facts & features
Interior
Bedrooms & bathrooms
- Bedrooms: 3
- Bathrooms: 2
- Full bathrooms: 2
- Main level bedrooms: 3
Primary bathroom
- Features: Double Vanity
- Level: Double Vanity
Heating
- Heat Pump
Cooling
- Central Air
Appliances
- Included: Oven, Dishwasher, Microwave, Refrigerator
- Laundry: Electric Dryer Hookup, Washer Hookup
Features
- Ceiling Fan(s), High Speed Internet
- Flooring: Carpet, Wood, Tile
- Basement: None,Crawl Space
- Number of fireplaces: 1
- Fireplace features: Den
Interior area
- Total structure area: 2,897
- Total interior livable area: 2,897 sqft
- Finished area above ground: 2,897
Property
Parking
- Total spaces: 2
- Parking features: Garage Faces Front
- Attached garage spaces: 2
Features
- Levels: One
- Stories: 2
- Patio & porch: Deck
- Has private pool: Yes
- Pool features: Above Ground
- Fencing: Partial
Lot
- Size: 1.91 Acres
- Features: Level
- Topography: Level
Details
- Additional structures: Storm Shelter
- Parcel number: 165 02001 000
- Special conditions: Standard
Construction
Type & style
- Home type: SingleFamily
- Property subtype: Single Family Residence, Residential
Materials
- Brick
- Roof: Metal
Condition
- New construction: No
- Year built: 2015
Utilities & green energy
- Sewer: Septic Tank
- Water: Well
Community & HOA
Community
- Security: Smoke Detector(s)
HOA
- Has HOA: No
Location
- Region: Iron City
Financial & listing details
- Price per square foot: $145/sqft
- Tax assessed value: $314,500
- Annual tax amount: $1,704
- Date on market: 10/21/2025
Estimated market value
Not available
Estimated sales range
Not available
Not available
Price history
Price history
| Date | Event | Price |
|---|---|---|
| 1/14/2026 | Price change | $419,000-1.4%$145/sqft |
Source: | ||
| 10/21/2025 | Listed for sale | $424,900$147/sqft |
Source: | ||
| 10/14/2025 | Listing removed | $424,900$147/sqft |
Source: | ||
| 9/8/2025 | Price change | $424,900-1.2%$147/sqft |
Source: | ||
| 8/6/2025 | Price change | $429,999-1.1%$148/sqft |
Source: | ||
Public tax history
Public tax history
| Year | Property taxes | Tax assessment |
|---|---|---|
| 2024 | $1,704 +13% | $78,625 |
| 2023 | $1,507 | $78,625 |
| 2022 | $1,507 | $78,625 +28.4% |
Find assessor info on the county website
BuyAbility℠ payment
Est. payment
$2,166/mo
Principal & interest
$1977
Property taxes
$189
Climate risks
Neighborhood: 38463
Nearby schools
GreatSchools rating
- 5/10Collinwood Middle SchoolGrades: 5-8Distance: 5.1 mi
- 5/10Collinwood High SchoolGrades: 9-12Distance: 5.3 mi
- 4/10Collinwood Elementary SchoolGrades: PK-4Distance: 5.3 mi
Schools provided by the listing agent
- Elementary: Collinwood Elementary
- Middle: Collinwood Middle School
- High: Collinwood High School
Source: RealTracs MLS as distributed by MLS GRID. This data may not be complete. We recommend contacting the local school district to confirm school assignments for this home.
- Loading
- Loading
