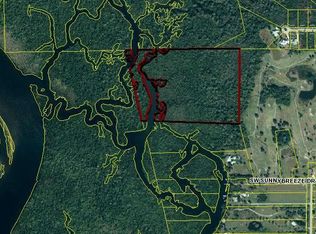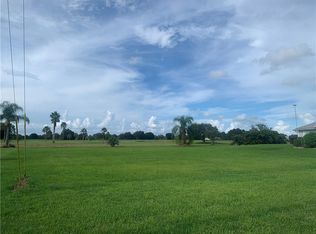Sold for $233,000 on 07/18/25
$233,000
8275 SW Sunnybreeze Rd, Arcadia, FL 34269
2beds
1,335sqft
Single Family Residence
Built in 1989
0.36 Acres Lot
$227,800 Zestimate®
$175/sqft
$1,769 Estimated rent
Home value
$227,800
Estimated sales range
Not available
$1,769/mo
Zestimate® history
Loading...
Owner options
Explore your selling options
What's special
Arcadia Florida: let your dreams take flight! This lovely, FURNISHED home is nestled on an over-sized lot that embraces that old Florida beauty you’ve been waiting for! There is a small, shared pond in the back yard and a beautifully shaded, generous, fenced in play yard beside the home. Home itself features a formal living room with electric fire place, separate family room and two large bedrooms, each with it’s own walk-in closet. Make this home the first stop on your tour! Home is close to both city of Arcadia and about 20 minutes to Punta Gorda Airport, which Allegiant Air has multiple flights coming in and going out daily!
Zillow last checked: 8 hours ago
Listing updated: July 22, 2025 at 07:41am
Listing Provided by:
Kari Wilbanks 941-587-0428,
COOPERATIVE REALTY WELCOMEHOME 941-979-8165
Bought with:
Paddy Connors, 3172517
SUN REALTY
Source: Stellar MLS,MLS#: D6134925 Originating MLS: Englewood
Originating MLS: Englewood

Facts & features
Interior
Bedrooms & bathrooms
- Bedrooms: 2
- Bathrooms: 2
- Full bathrooms: 2
Primary bedroom
- Features: Walk-In Closet(s)
- Level: First
- Area: 150 Square Feet
- Dimensions: 10x15
Bedroom 2
- Features: Walk-In Closet(s)
- Level: First
- Area: 130 Square Feet
- Dimensions: 10x13
Family room
- Level: First
- Area: 243 Square Feet
- Dimensions: 9x27
Kitchen
- Level: First
- Area: 152 Square Feet
- Dimensions: 8x19
Living room
- Level: First
- Area: 221 Square Feet
- Dimensions: 13x17
Heating
- Central
Cooling
- Central Air
Appliances
- Included: Oven, Cooktop, Dishwasher, Refrigerator
- Laundry: In Garage
Features
- Cathedral Ceiling(s), Ceiling Fan(s), High Ceilings, Primary Bedroom Main Floor, Walk-In Closet(s)
- Flooring: Carpet, Ceramic Tile
- Has fireplace: Yes
- Fireplace features: Non Wood Burning
Interior area
- Total structure area: 1,832
- Total interior livable area: 1,335 sqft
Property
Parking
- Total spaces: 2
- Parking features: Driveway
- Attached garage spaces: 2
- Has uncovered spaces: Yes
Features
- Levels: One
- Stories: 1
- Exterior features: Dog Run, Lighting, Other, Storage
- Fencing: Wire
- Has view: Yes
- View description: Water
- Water view: Water
Lot
- Size: 0.36 Acres
- Residential vegetation: Mature Landscaping
Details
- Parcel number: 263923000000610010
- Zoning: RSF-3
- Special conditions: None
Construction
Type & style
- Home type: SingleFamily
- Property subtype: Single Family Residence
Materials
- Block
- Foundation: Slab
- Roof: Shingle
Condition
- New construction: No
- Year built: 1989
Utilities & green energy
- Sewer: Septic Tank
- Water: Well
- Utilities for property: Electricity Connected
Community & neighborhood
Community
- Community features: Golf
Location
- Region: Arcadia
- Subdivision: NONE
HOA & financial
HOA
- Has HOA: No
Other fees
- Pet fee: $0 monthly
Other financial information
- Total actual rent: 0
Other
Other facts
- Ownership: Fee Simple
- Road surface type: Asphalt
Price history
| Date | Event | Price |
|---|---|---|
| 7/18/2025 | Sold | $233,000-10.4%$175/sqft |
Source: | ||
| 6/16/2025 | Pending sale | $260,000$195/sqft |
Source: | ||
| 2/22/2025 | Price change | $260,000-10.3%$195/sqft |
Source: | ||
| 2/13/2025 | Listed for sale | $290,000$217/sqft |
Source: | ||
| 2/1/2025 | Listing removed | $290,000$217/sqft |
Source: | ||
Public tax history
| Year | Property taxes | Tax assessment |
|---|---|---|
| 2024 | $3,603 +5.1% | $187,348 -14.8% |
| 2023 | $3,427 +6.2% | $219,798 +42.5% |
| 2022 | $3,228 +14% | $154,264 +10% |
Find assessor info on the county website
Neighborhood: 34269
Nearby schools
GreatSchools rating
- 4/10Nocatee Elementary SchoolGrades: PK-5Distance: 9.1 mi
- NADesoto Virtual Instruction ProgramGrades: K-12Distance: 13.6 mi
- 4/10Desoto Middle SchoolGrades: 6-8Distance: 14.2 mi

Get pre-qualified for a loan
At Zillow Home Loans, we can pre-qualify you in as little as 5 minutes with no impact to your credit score.An equal housing lender. NMLS #10287.
Sell for more on Zillow
Get a free Zillow Showcase℠ listing and you could sell for .
$227,800
2% more+ $4,556
With Zillow Showcase(estimated)
$232,356
