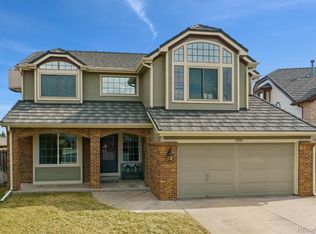Sold for $655,000
$655,000
8275 S Reed Street, Littleton, CO 80128
3beds
2,467sqft
Single Family Residence
Built in 1993
6,098.4 Square Feet Lot
$640,000 Zestimate®
$266/sqft
$3,018 Estimated rent
Home value
$640,000
$608,000 - $678,000
$3,018/mo
Zestimate® history
Loading...
Owner options
Explore your selling options
What's special
Move-in ready, updated home close to shopping, restaurants, walking trails, and biking paths to Chatfield State Park. Easy access to C-470 and Hwy 85. This home is tucked away in a quiet cul-de-sac. Beautifully landscaped with fast growing lilacs along the patio and fence, new white birch tree, and a garden area with beds. When you step inside you are greeted by a bright, and elegant living room and dining room with plenty of southern light exposure and high ceilings. The kitchen is fully updated with granite slab countertops, stone backsplash, and new stainless-steel appliances. The cozy family room has a gas fireplace and opens to the covered patio for entertaining. Newer Mohawk waterproof laminate flooring throughout the main level, and new carpet on stairs and upper level. Upstairs, the primary suite is set apart with double doors, vaulted ceilings, and bay window. The five-piece bath is beautifully renovated and has an oversized shower, double sink vanity, and soaking tub - and the spacious walk-in closet is outfitted with the Elfa organization system. The other two upper level bedrooms have access to a full hall bathroom. The basement is fully finished, with a 3/4 bathroom and room for an office, gym, or extra family room. Updated lighting throughout home. New blinds throughout home.
Zillow last checked: 8 hours ago
Listing updated: October 01, 2024 at 11:00am
Listed by:
Curtis Wehr 303-907-9861 curtis@wehrhomes.com,
Legacy 100 Real Estate Partners LLC,
WEHR HOMES TEAM 303-202-2276,
Legacy 100 Real Estate Partners LLC
Bought with:
Brook Willardsen, 40026674
Madison & Company Properties
Source: REcolorado,MLS#: 6333384
Facts & features
Interior
Bedrooms & bathrooms
- Bedrooms: 3
- Bathrooms: 4
- Full bathrooms: 2
- 3/4 bathrooms: 1
- 1/2 bathrooms: 1
- Main level bathrooms: 1
Primary bedroom
- Description: Elegant Primary Suite With Bay Window And Vaulted Ceiling
- Level: Upper
Bedroom
- Description: Cozy Carpeted 2nd Bedroom
- Level: Upper
Bedroom
- Description: Cozy Carpeted 3rd Bedroom
- Level: Upper
Primary bathroom
- Description: Beautifully Updated Five-Piece Bathroom
- Level: Upper
Bathroom
- Description: Main Floor Powder Bathroom
- Level: Main
Bathroom
- Description: Updated Full Bathroom
- Level: Upper
Bathroom
- Level: Basement
Bonus room
- Description: Finished Basement Perfect For A Gym, Office, Or Family Room!
- Level: Basement
Dining room
- Description: Formal Dining Area Adjacent To Living Room
- Level: Main
Family room
- Description: Features A Gas Fireplace And Access To Covered Patio
- Level: Main
Kitchen
- Description: Beautiful And Spacious Kitchen
- Level: Main
Laundry
- Description: Large Laundry Area With Storage Cabinets
- Level: Main
Living room
- Description: Bright And Welcoming, With A Vaulted Ceiling
- Level: Main
Heating
- Forced Air
Cooling
- Central Air
Appliances
- Included: Dishwasher, Disposal, Microwave, Range, Refrigerator
- Laundry: In Unit
Features
- Ceiling Fan(s), Eat-in Kitchen, Five Piece Bath, Granite Counters, Primary Suite, Vaulted Ceiling(s)
- Flooring: Carpet, Laminate, Wood
- Windows: Bay Window(s), Double Pane Windows, Window Coverings
- Basement: Daylight,Finished,Full
- Number of fireplaces: 1
- Fireplace features: Family Room, Gas Log
Interior area
- Total structure area: 2,467
- Total interior livable area: 2,467 sqft
- Finished area above ground: 1,883
- Finished area below ground: 584
Property
Parking
- Total spaces: 2
- Parking features: Concrete
- Attached garage spaces: 2
Features
- Levels: Two
- Stories: 2
- Patio & porch: Covered, Front Porch, Patio
- Exterior features: Lighting, Private Yard, Rain Gutters
- Fencing: Full
Lot
- Size: 6,098 sqft
- Features: Cul-De-Sac, Landscaped
Details
- Parcel number: 402256
- Zoning: P-D
- Special conditions: Standard
Construction
Type & style
- Home type: SingleFamily
- Architectural style: Traditional
- Property subtype: Single Family Residence
Materials
- Brick, Frame, Vinyl Siding
- Foundation: Slab
- Roof: Composition
Condition
- Updated/Remodeled
- Year built: 1993
Utilities & green energy
- Sewer: Public Sewer
- Water: Public
- Utilities for property: Electricity Connected, Natural Gas Connected
Community & neighborhood
Security
- Security features: Carbon Monoxide Detector(s), Smoke Detector(s)
Location
- Region: Littleton
- Subdivision: Columbine Knolls South
HOA & financial
HOA
- Has HOA: Yes
- HOA fee: $80 annually
- Association name: COLUMBINE KNOLLS SOUTH/ESTATES
- Association phone: 303-369-0800
Other
Other facts
- Listing terms: Cash,Conventional,FHA,VA Loan
- Ownership: Individual
- Road surface type: Paved
Price history
| Date | Event | Price |
|---|---|---|
| 6/4/2024 | Sold | $655,000-0.6%$266/sqft |
Source: | ||
| 5/6/2024 | Pending sale | $659,000$267/sqft |
Source: | ||
| 4/26/2024 | Price change | $659,000-2.9%$267/sqft |
Source: | ||
| 4/16/2024 | Price change | $679,000-2.9%$275/sqft |
Source: | ||
| 4/4/2024 | Price change | $699,000-2.2%$283/sqft |
Source: | ||
Public tax history
| Year | Property taxes | Tax assessment |
|---|---|---|
| 2024 | $3,761 +30.1% | $40,101 |
| 2023 | $2,891 -1.5% | $40,101 +32.6% |
| 2022 | $2,934 +13.8% | $30,233 -2.8% |
Find assessor info on the county website
Neighborhood: 80128
Nearby schools
GreatSchools rating
- 6/10Normandy Elementary SchoolGrades: PK-5Distance: 1.9 mi
- 6/10Ken Caryl Middle SchoolGrades: 6-8Distance: 1.1 mi
- 8/10Columbine High SchoolGrades: 9-12Distance: 2.6 mi
Schools provided by the listing agent
- Elementary: Normandy
- Middle: Ken Caryl
- High: Columbine
- District: Jefferson County R-1
Source: REcolorado. This data may not be complete. We recommend contacting the local school district to confirm school assignments for this home.
Get a cash offer in 3 minutes
Find out how much your home could sell for in as little as 3 minutes with a no-obligation cash offer.
Estimated market value
$640,000
