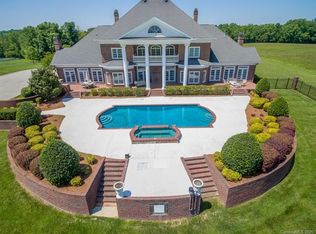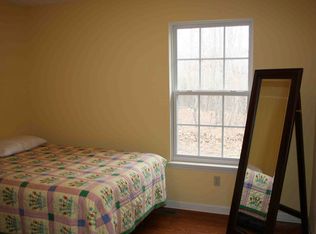Closed
$2,890,000
8275 Mount Olive Rd, Concord, NC 28025
5beds
12,072sqft
Single Family Residence
Built in 2001
94 Acres Lot
$2,908,600 Zestimate®
$239/sqft
$3,774 Estimated rent
Home value
$2,908,600
$2.68M - $3.17M
$3,774/mo
Zestimate® history
Loading...
Owner options
Explore your selling options
What's special
This custom gated home is nestled on over 94 acres of sprawling countryside, this grand estate offers the ultimate of privacy and easy living. Welcoming soaring ceilings and the impressive double stairway. Inside, discover 5 spacious bedrooms and 7 1/2 bathrooms, providing the utmost comfort and privacy. Main level features a spacious primary suite with a luxury primary bath and 2 WIC. This home offers a blend of elegance and comfort with multiple flexible living areas with multiple fireplaces. The outside has large deck areas, built-in fire pit, outdoor kitchen, gunite pool and spill-over hot tub. No shortage of storage- 6 car garage, many closets and a walk-in attic. This property is a rare gem that offers the ultimate in privacy and tranquility making it the perfect retreat for those seeking a luxurious lifestyle in a serene setting. Secondary home would be perfect as an in-law suite or live in nanny with over 1400 SF.The barn is waiting for your imagination, a small venue space?
Zillow last checked: 8 hours ago
Listing updated: December 03, 2024 at 05:31am
Listing Provided by:
Dawn Crocker dawn.crocker@allentate.com,
Howard Hanna Allen Tate Charlotte South,
Karen Anderson,
Allen Tate Matthews/Mint Hill
Bought with:
Sterling Brown
Coldwell Banker Realty
Source: Canopy MLS as distributed by MLS GRID,MLS#: 4141326
Facts & features
Interior
Bedrooms & bathrooms
- Bedrooms: 5
- Bathrooms: 8
- Full bathrooms: 7
- 1/2 bathrooms: 1
- Main level bedrooms: 1
Primary bedroom
- Features: En Suite Bathroom
- Level: Main
- Area: 473.17 Square Feet
- Dimensions: 19' 3" X 24' 7"
Bedroom s
- Features: En Suite Bathroom, Walk-In Closet(s)
- Level: Upper
- Area: 343.4 Square Feet
- Dimensions: 24' 10" X 13' 10"
Bedroom s
- Features: En Suite Bathroom, Walk-In Closet(s)
- Level: Upper
- Area: 332.36 Square Feet
- Dimensions: 26' 5" X 12' 7"
Bedroom s
- Features: Walk-In Closet(s)
- Level: Upper
- Area: 231.53 Square Feet
- Dimensions: 17' 11" X 12' 11"
Bedroom s
- Features: Walk-In Closet(s)
- Level: Upper
- Area: 225.54 Square Feet
- Dimensions: 16' 11" X 13' 4"
Bathroom full
- Features: Walk-In Closet(s)
- Level: Main
- Area: 371.64 Square Feet
- Dimensions: 14' 3" X 26' 1"
Bathroom full
- Level: Main
- Area: 51.23 Square Feet
- Dimensions: 7' 6" X 6' 10"
Bathroom full
- Level: Upper
- Area: 59.44 Square Feet
- Dimensions: 7' 8" X 7' 9"
Bathroom full
- Level: Upper
- Area: 146.88 Square Feet
- Dimensions: 14' 4" X 10' 3"
Bathroom full
- Level: Upper
- Area: 172.06 Square Feet
- Dimensions: 13' 7" X 12' 8"
Bathroom full
- Level: Third
- Area: 73.7 Square Feet
- Dimensions: 8' 6" X 8' 8"
Other
- Features: Breakfast Bar, Kitchen Island
- Level: Upper
- Area: 690.08 Square Feet
- Dimensions: 30' 8" X 22' 6"
Breakfast
- Level: Main
- Area: 131.39 Square Feet
- Dimensions: 9' 6" X 13' 10"
Dining room
- Level: Main
- Area: 241.92 Square Feet
- Dimensions: 17' 11" X 13' 6"
Exercise room
- Level: Main
- Area: 189 Square Feet
- Dimensions: 14' 0" X 13' 6"
Family room
- Level: Main
- Area: 616.13 Square Feet
- Dimensions: 26' 6" X 23' 3"
Flex space
- Level: Upper
- Area: 275.95 Square Feet
- Dimensions: 23' 10" X 11' 7"
Kitchen
- Features: Kitchen Island, Open Floorplan
- Level: Main
- Area: 244.38 Square Feet
- Dimensions: 17' 8" X 13' 10"
Laundry
- Level: Main
- Area: 144.21 Square Feet
- Dimensions: 9' 10" X 14' 8"
Library
- Features: Built-in Features
- Level: Upper
- Area: 933.72 Square Feet
- Dimensions: 46' 6" X 20' 1"
Media room
- Level: Third
- Area: 416.37 Square Feet
- Dimensions: 24' 3" X 17' 2"
Office
- Level: Main
- Area: 225.55 Square Feet
- Dimensions: 17' 7" X 12' 10"
Office
- Features: Built-in Features
- Level: Main
- Area: 223.23 Square Feet
- Dimensions: 16' 4" X 13' 8"
Play room
- Level: Main
- Area: 342.48 Square Feet
- Dimensions: 14' 5" X 23' 9"
Recreation room
- Level: Upper
- Area: 214.58 Square Feet
- Dimensions: 16' 10" X 12' 9"
Recreation room
- Features: Ceiling Fan(s), Walk-In Closet(s)
- Level: Upper
- Area: 375.08 Square Feet
- Dimensions: 30' 5" X 12' 4"
Other
- Features: Cathedral Ceiling(s)
- Level: Main
- Area: 455.64 Square Feet
- Dimensions: 17' 9" X 25' 8"
Heating
- Forced Air, Heat Pump, Propane, Zoned
Cooling
- Ceiling Fan(s), Central Air, Zoned
Appliances
- Included: Convection Oven, Dishwasher, Disposal, Double Oven, Dryer, Electric Cooktop, Electric Oven, Electric Water Heater, Exhaust Hood, Gas Water Heater, Microwave, Oven, Plumbed For Ice Maker, Refrigerator, Self Cleaning Oven, Wall Oven, Warming Drawer
- Laundry: Electric Dryer Hookup, Main Level
Features
- Breakfast Bar, Built-in Features, Drop Zone, Hot Tub, Kitchen Island, Open Floorplan, Pantry, Walk-In Closet(s), Wet Bar, Whirlpool, Total Primary Heated Living Area: 10670
- Has basement: No
- Attic: Walk-In
- Fireplace features: Family Room, Great Room, Primary Bedroom
Interior area
- Total structure area: 9,119
- Total interior livable area: 12,072 sqft
- Finished area above ground: 10,670
- Finished area below ground: 0
Property
Parking
- Total spaces: 6
- Parking features: Circular Driveway, Driveway, Attached Garage, Detached Garage, Garage Faces Front, Garage Shop, Parking Space(s), Garage on Main Level
- Attached garage spaces: 6
- Has uncovered spaces: Yes
- Details: 700SF in the 3 car attached garage and 1800SF in the detached 3 car garage/workshop
Features
- Levels: Three Or More
- Stories: 3
- Exterior features: Fire Pit, Gas Grill, Outdoor Kitchen
- Pool features: In Ground
- Has spa: Yes
- Spa features: Heated, Interior Hot Tub
- Fencing: Fenced
- Waterfront features: Pond, Creek/Stream
Lot
- Size: 94 Acres
- Features: Cleared, Pond(s), Private, Rolling Slope, Wooded, Views
Details
- Additional structures: Barn(s), Other
- Parcel number: 56710994310000,5671191492000
- Zoning: Res
- Special conditions: Third Party Approval,None
Construction
Type & style
- Home type: SingleFamily
- Architectural style: Georgian
- Property subtype: Single Family Residence
Materials
- Brick Full, Stucco
- Foundation: Crawl Space
- Roof: Shingle
Condition
- New construction: No
- Year built: 2001
Utilities & green energy
- Sewer: Septic Installed
- Water: Well
- Utilities for property: Cable Available, Propane, Underground Power Lines
Community & neighborhood
Location
- Region: Concord
- Subdivision: None
Other
Other facts
- Listing terms: Cash,Conventional
- Road surface type: Asphalt, Paved
Price history
| Date | Event | Price |
|---|---|---|
| 12/2/2024 | Sold | $2,890,000-11.1%$239/sqft |
Source: | ||
| 11/20/2024 | Pending sale | $3,250,000$269/sqft |
Source: | ||
| 5/18/2024 | Listed for sale | $3,250,000+33.2%$269/sqft |
Source: | ||
| 12/21/2021 | Sold | $2,440,000+1.7%$202/sqft |
Source: | ||
| 8/7/2020 | Listing removed | $2,400,000$199/sqft |
Source: Breedlove Farms Estates and Land #3534763 Report a problem | ||
Public tax history
| Year | Property taxes | Tax assessment |
|---|---|---|
| 2024 | $12,195 -40.1% | $1,777,730 -25% |
| 2023 | $20,345 | $2,371,260 |
| 2022 | $20,345 -0.7% | $2,371,260 -0.7% |
Find assessor info on the county website
Neighborhood: 28025
Nearby schools
GreatSchools rating
- 7/10Mount Pleasant ElementaryGrades: K-5Distance: 2 mi
- 4/10Mount Pleasant MiddleGrades: 6-8Distance: 3.3 mi
- 4/10Mount Pleasant HighGrades: 9-12Distance: 3.5 mi
Schools provided by the listing agent
- Elementary: Mount Pleasant
- Middle: Mount Pleasant
- High: Mount Pleasant
Source: Canopy MLS as distributed by MLS GRID. This data may not be complete. We recommend contacting the local school district to confirm school assignments for this home.
Get a cash offer in 3 minutes
Find out how much your home could sell for in as little as 3 minutes with a no-obligation cash offer.
Estimated market value$2,908,600
Get a cash offer in 3 minutes
Find out how much your home could sell for in as little as 3 minutes with a no-obligation cash offer.
Estimated market value
$2,908,600

