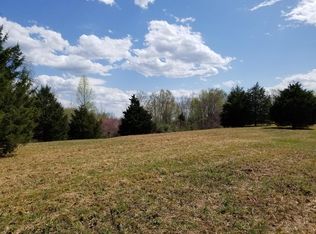Sold for $975,000 on 09/12/25
$975,000
8275 Medlin Rd, Baxter, TN 38544
4beds
4,498sqft
Site Built w/Acreage
Built in 2018
10.26 Acres Lot
$1,037,100 Zestimate®
$217/sqft
$3,171 Estimated rent
Home value
$1,037,100
$985,000 - $1.09M
$3,171/mo
Zestimate® history
Loading...
Owner options
Explore your selling options
What's special
Welcome to your dream Tennessee retreat – a beautifully crafted custom farmhouse nestled on 10 private acres. Sip your morning coffee on the inviting covered front porch while watching the sunrise paint the sky. Step inside to an open floor plan that blends rustic charm with modern comfort. The heart of the home features a spacious kitchen with a large island, hand-selected stone, and a stunning stone fireplace with see-through gas logs connecting the family room and sunroom. Enjoy 10.5 ft ceilings in the main family room and 9 ft ceilings throughout.creating an open and airy feel. Designed with comfort and safety in mind, the split bedroom layout includes a poured concrete w/rebar storm shelter/safe combo. The primary suite is fit for a queen w/custom walk-in closet, classic clawfoot tub and tile walk-in shower. Practical features include a laundry room w/charming brick floors and leathered granite countertops, central vac system, and an oversized garage.
Zillow last checked: 8 hours ago
Listing updated: September 12, 2025 at 10:51am
Listed by:
Gina Key,
American Way Real Estate,
Jeremy Smith,
Highlands Elite Real Estate LLC
Bought with:
Jeremy Smith, 375327
Highlands Elite Real Estate LLC
Source: UCMLS,MLS#: 236373
Facts & features
Interior
Bedrooms & bathrooms
- Bedrooms: 4
- Bathrooms: 3
- Full bathrooms: 2
- Partial bathrooms: 1
Heating
- Electric, Central
Cooling
- Central Air
Appliances
- Included: Dishwasher, Electric Oven, Refrigerator, Gas Range, Microwave, Double Oven, Electric Water Heater
- Laundry: Main Level
Features
- Ceiling Fan(s), Vaulted Ceiling(s), Walk-In Closet(s), Central Vacuum
- Basement: Crawl Space
- Number of fireplaces: 1
- Fireplace features: One, Gas Log, See Through, Family Room
Interior area
- Total structure area: 4,498
- Total interior livable area: 4,498 sqft
Property
Parking
- Total spaces: 2
- Parking features: Concrete, RV Access/Parking, Garage Door Opener, Attached, Garage
- Has attached garage: Yes
- Covered spaces: 2
- Has uncovered spaces: Yes
Features
- Levels: Two
- Patio & porch: Porch, Covered, Patio, Sunroom
Lot
- Size: 10.26 Acres
- Dimensions: 10.26 acres
Details
- Additional structures: Barn(s)
- Parcel number: 117 033.06 117 033.07
Construction
Type & style
- Home type: SingleFamily
- Property subtype: Site Built w/Acreage
Materials
- HardiPlank Type, Frame
- Roof: Composition
Condition
- Year built: 2018
Utilities & green energy
- Electric: Circuit Breakers
- Gas: Tank Owned
- Sewer: Septic Tank
- Water: Utility District
- Utilities for property: Natural Gas Connected, Propane
Community & neighborhood
Location
- Region: Baxter
- Subdivision: Other
Price history
| Date | Event | Price |
|---|---|---|
| 9/12/2025 | Sold | $975,000-11.4%$217/sqft |
Source: | ||
| 7/14/2025 | Price change | $1,100,000-7.6%$245/sqft |
Source: | ||
| 6/14/2025 | Price change | $1,190,000-5.5%$265/sqft |
Source: | ||
| 5/27/2025 | Price change | $1,259,000-3.1%$280/sqft |
Source: | ||
| 5/6/2025 | Listed for sale | $1,299,500$289/sqft |
Source: | ||
Public tax history
| Year | Property taxes | Tax assessment |
|---|---|---|
| 2024 | $3,167 | $119,075 |
| 2023 | $3,167 +7.6% | $119,075 |
| 2022 | $2,944 | $119,075 |
Find assessor info on the county website
Neighborhood: 38544
Nearby schools
GreatSchools rating
- 6/10Baxter Elementary SchoolGrades: 2-4Distance: 6.5 mi
- 5/10Upperman Middle SchoolGrades: 5-8Distance: 7.9 mi
- 5/10Upperman High SchoolGrades: 9-12Distance: 7.9 mi

Get pre-qualified for a loan
At Zillow Home Loans, we can pre-qualify you in as little as 5 minutes with no impact to your credit score.An equal housing lender. NMLS #10287.
Sell for more on Zillow
Get a free Zillow Showcase℠ listing and you could sell for .
$1,037,100
2% more+ $20,742
With Zillow Showcase(estimated)
$1,057,842