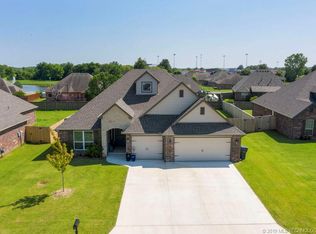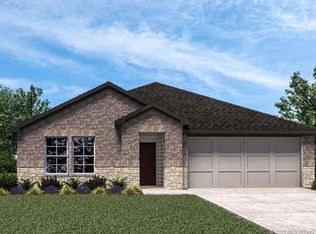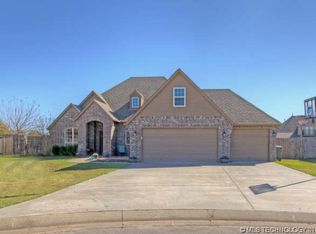Sold for $293,000
$293,000
8274 Quail Ridge Rd, Claremore, OK 74019
4beds
1,723sqft
Single Family Residence
Built in 2018
9,931.68 Square Feet Lot
$298,500 Zestimate®
$170/sqft
$1,920 Estimated rent
Home value
$298,500
$284,000 - $313,000
$1,920/mo
Zestimate® history
Loading...
Owner options
Explore your selling options
What's special
Welcome to 8274 Quail Ridge Road, Claremore. This stunning brick home boasts an open floor plan with 4 bedrooms and 2 bathrooms, perfectly situated between Verdigris and Catoosa.
Inside, you'll find high-quality hardwood floors and a cozy gas fireplace. The modern kitchen features stainless steel appliances, including a gas cook stove, custom wood cabinets, a central island, and granite countertops. The master bedroom is a true retreat with a spacious walk-in closet and an elegant master bath, complete with a jacuzzi tub and granite countertops.
Additional features include ceiling fans throughout, a 3-car garage, and a covered patio with a pergola, perfect for outdoor entertaining. The privacy-fenced backyard offers a peaceful retreat, and the large attic provides ample storage space or the potential for an extra room.
This home is a must-see to fully appreciate its beauty and quality.
Zillow last checked: 8 hours ago
Listing updated: July 15, 2024 at 05:19am
Listed by:
Yonatan Schmidt 918-820-2739,
Key Renter Tulsa
Bought with:
Abdul Bit-Shawish, 174890
Okla Real Estate Professionals
Source: MLS Technology, Inc.,MLS#: 2419655 Originating MLS: MLS Technology
Originating MLS: MLS Technology
Facts & features
Interior
Bedrooms & bathrooms
- Bedrooms: 4
- Bathrooms: 2
- Full bathrooms: 2
Heating
- Central, Gas
Cooling
- Central Air
Appliances
- Included: Dishwasher, Disposal, Oven, Range, Stove, Gas Oven, Gas Range, Gas Water Heater
- Laundry: Washer Hookup
Features
- Granite Counters, Cable TV, Vaulted Ceiling(s), Ceiling Fan(s)
- Flooring: Carpet, Wood
- Windows: Vinyl
- Basement: None
- Number of fireplaces: 1
- Fireplace features: Gas Log
Interior area
- Total structure area: 1,723
- Total interior livable area: 1,723 sqft
Property
Parking
- Total spaces: 3
- Parking features: Attached, Garage
- Attached garage spaces: 3
Features
- Levels: One
- Stories: 1
- Patio & porch: Covered, Patio
- Exterior features: Concrete Driveway, None
- Pool features: None
- Fencing: Privacy
Lot
- Size: 9,931 sqft
- Features: Cul-De-Sac
Details
- Additional structures: None, Pergola
- Parcel number: 660087649
- Special conditions: Real Estate Owned
Construction
Type & style
- Home type: SingleFamily
- Architectural style: Contemporary
- Property subtype: Single Family Residence
Materials
- Brick Veneer, HardiPlank Type, Wood Frame
- Foundation: Slab
- Roof: Asphalt,Fiberglass
Condition
- Year built: 2018
Utilities & green energy
- Sewer: Public Sewer
- Water: Rural
- Utilities for property: Cable Available, Electricity Available, Natural Gas Available, Phone Available, Water Available
Community & neighborhood
Security
- Security features: No Safety Shelter, Security System Owned
Location
- Region: Claremore
- Subdivision: The Vintage At Verdigris Ph Iii
HOA & financial
HOA
- Has HOA: Yes
- HOA fee: $220 annually
- Amenities included: None
Other
Other facts
- Listing terms: FHA,USDA Loan,VA Loan
Price history
| Date | Event | Price |
|---|---|---|
| 7/15/2024 | Sold | $293,000-0.3%$170/sqft |
Source: | ||
| 11/21/2022 | Sold | $294,000+5.4%$171/sqft |
Source: | ||
| 10/23/2022 | Pending sale | $279,000$162/sqft |
Source: | ||
| 10/20/2022 | Listed for sale | $279,000+33.5%$162/sqft |
Source: | ||
| 12/17/2018 | Sold | $209,000$121/sqft |
Source: Public Record Report a problem | ||
Public tax history
| Year | Property taxes | Tax assessment |
|---|---|---|
| 2024 | $3,062 +0.3% | $31,952 -1.2% |
| 2023 | $3,053 +19.1% | $32,340 +21.3% |
| 2022 | $2,563 +7.8% | $26,664 +5% |
Find assessor info on the county website
Neighborhood: 74019
Nearby schools
GreatSchools rating
- 7/10Verdigris Upper Elementary SchoolGrades: 4-6Distance: 0.4 mi
- 8/10Verdigris Junior High SchoolGrades: 7-8Distance: 0.4 mi
- 7/10Verdigris High SchoolGrades: 9-12Distance: 0.4 mi
Schools provided by the listing agent
- Elementary: Verdigris
- High: Verdigris
- District: Verdigris - Sch Dist (27)
Source: MLS Technology, Inc.. This data may not be complete. We recommend contacting the local school district to confirm school assignments for this home.

Get pre-qualified for a loan
At Zillow Home Loans, we can pre-qualify you in as little as 5 minutes with no impact to your credit score.An equal housing lender. NMLS #10287.


