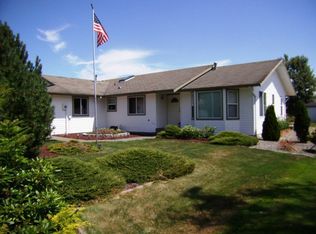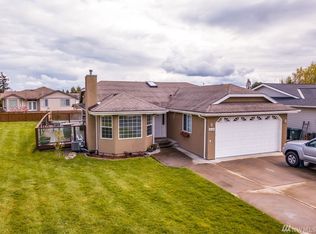Welcome to a New Construction in a Secure Gated Community! Top of the line features thru-out. Highly sought after Birch Bay Community! 3 Bedrooms, 2 Full Baths, Gourmet Style Kitchen, Open Concept to Living Space, Dining Room. Master Bath off Master Bedroom. Birch Bay Village Amenities Include Clubhouse, Boat Launch, Marina, Private Beaches, Swimming Pool, Sports Court, and Golf Course!
This property is off market, which means it's not currently listed for sale or rent on Zillow. This may be different from what's available on other websites or public sources.


