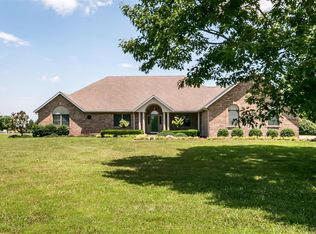Closed
Listing Provided by:
Linda R Frierdich 618-281-7621,
Century 21 Advantage
Bought with: Century 21 Advantage
$452,000
8274 Andy Rd, Waterloo, IL 62298
3beds
1,940sqft
Single Family Residence
Built in 1969
2.78 Acres Lot
$486,100 Zestimate®
$233/sqft
$2,524 Estimated rent
Home value
$486,100
$442,000 - $535,000
$2,524/mo
Zestimate® history
Loading...
Owner options
Explore your selling options
What's special
Welcome home! This 3-bed, 2.5-bath retreat on nearly 3 acres offers more than just stunning views. Inside, find a family room adorned with charming wood beams and a fireplace, creating a warm and inviting atmosphere. The heart of the home lies in the gorgeous kitchen with a wood ceiling, granite counters, wine rack, ample cabinet storage, breakfast bar, dining area, & stainless steel appliances. The spacious main bedroom suite beckons relaxation, featuring an attached bath for added convenience. Enjoy lake access with your dock & entertain on the covered deck or patio w/ hot tub. Embrace a lifestyle of elegance and warmth in this Waterloo haven! Home is currently an AirBnb property.Closing must take place after 4/15.
Zillow last checked: 8 hours ago
Listing updated: May 06, 2025 at 07:08am
Listing Provided by:
Linda R Frierdich 618-281-7621,
Century 21 Advantage
Bought with:
Robert J Knysak, 475.170786
Century 21 Advantage
Source: MARIS,MLS#: 24000392 Originating MLS: Southwestern Illinois Board of REALTORS
Originating MLS: Southwestern Illinois Board of REALTORS
Facts & features
Interior
Bedrooms & bathrooms
- Bedrooms: 3
- Bathrooms: 3
- Full bathrooms: 2
- 1/2 bathrooms: 1
- Main level bathrooms: 2
- Main level bedrooms: 1
Primary bedroom
- Features: Floor Covering: Wood, Wall Covering: Some
- Level: Main
- Area: 225
- Dimensions: 15x15
Primary bathroom
- Features: Floor Covering: Ceramic Tile
- Level: Main
- Area: 63
- Dimensions: 9x7
Bathroom
- Features: Floor Covering: Wood
- Level: Main
- Area: 25
- Dimensions: 5x5
Bathroom
- Features: Floor Covering: Vinyl
- Level: Upper
- Area: 35
- Dimensions: 5x7
Other
- Features: Floor Covering: Carpeting
- Level: Upper
- Area: 168
- Dimensions: 12x14
Other
- Features: Floor Covering: Carpeting
- Level: Upper
- Area: 154
- Dimensions: 11x14
Dining room
- Features: Floor Covering: Wood
- Level: Main
- Area: 192
- Dimensions: 16x12
Family room
- Features: Floor Covering: Wood
- Level: Main
- Area: 361
- Dimensions: 19x19
Kitchen
- Features: Floor Covering: Wood
- Level: Main
- Area: 216
- Dimensions: 18x12
Laundry
- Features: Floor Covering: Vinyl
- Level: Main
- Area: 36
- Dimensions: 6x6
Heating
- Propane, Forced Air
Cooling
- Ceiling Fan(s), Central Air, Electric
Appliances
- Included: Electric Water Heater, Dishwasher, Disposal, Dryer, Electric Cooktop, Microwave, Refrigerator, Stainless Steel Appliance(s), Washer
- Laundry: Main Level
Features
- Shower, Breakfast Bar, Kitchen Island, Granite Counters, Vaulted Ceiling(s), Walk-In Closet(s)
- Flooring: Hardwood
- Windows: Window Treatments
- Basement: Crawl Space
- Number of fireplaces: 1
- Fireplace features: Insert, Family Room
Interior area
- Total structure area: 1,940
- Total interior livable area: 1,940 sqft
- Finished area above ground: 1,940
- Finished area below ground: 0
Property
Parking
- Total spaces: 5
- Parking features: Additional Parking, Attached, Garage, Detached
- Attached garage spaces: 5
Features
- Levels: One and One Half
- Patio & porch: Covered, Deck, Patio
- Has view: Yes
- Waterfront features: Waterfront, Lake
Lot
- Size: 2.78 Acres
- Features: Views, Waterfront
Details
- Additional structures: Garage(s), Second Garage
- Parcel number: 0709101006000
- Special conditions: Standard
Construction
Type & style
- Home type: SingleFamily
- Architectural style: Other,Rustic
- Property subtype: Single Family Residence
Materials
- Brick Veneer
Condition
- Year built: 1969
Utilities & green energy
- Sewer: Aerobic Septic, Septic Tank
- Water: Public
Community & neighborhood
Location
- Region: Waterloo
- Subdivision: Cedar Lake Estates
Other
Other facts
- Listing terms: Cash,Conventional,FHA,VA Loan
- Ownership: Private
- Road surface type: Gravel
Price history
| Date | Event | Price |
|---|---|---|
| 4/15/2024 | Sold | $452,000+10.2%$233/sqft |
Source: | ||
| 4/10/2024 | Pending sale | $410,000$211/sqft |
Source: | ||
| 1/10/2024 | Contingent | $410,000$211/sqft |
Source: | ||
| 1/5/2024 | Listed for sale | $410,000+98.5%$211/sqft |
Source: | ||
| 8/1/1999 | Sold | $206,500$106/sqft |
Source: Agent Provided Report a problem | ||
Public tax history
| Year | Property taxes | Tax assessment |
|---|---|---|
| 2024 | $1,458 -71.7% | $83,510 -1.3% |
| 2023 | $5,158 -0.3% | $84,590 +1.6% |
| 2022 | $5,174 | $83,250 +7.1% |
Find assessor info on the county website
Neighborhood: 62298
Nearby schools
GreatSchools rating
- NAW J Zahnow Elementary SchoolGrades: PK-1Distance: 4.6 mi
- 9/10Waterloo Junior High SchoolGrades: 6-8Distance: 4.6 mi
- 8/10Waterloo High SchoolGrades: 9-12Distance: 5.9 mi
Schools provided by the listing agent
- Elementary: Waterloo Dist 5
- Middle: Waterloo Dist 5
- High: Waterloo
Source: MARIS. This data may not be complete. We recommend contacting the local school district to confirm school assignments for this home.

Get pre-qualified for a loan
At Zillow Home Loans, we can pre-qualify you in as little as 5 minutes with no impact to your credit score.An equal housing lender. NMLS #10287.
Sell for more on Zillow
Get a free Zillow Showcase℠ listing and you could sell for .
$486,100
2% more+ $9,722
With Zillow Showcase(estimated)
$495,822