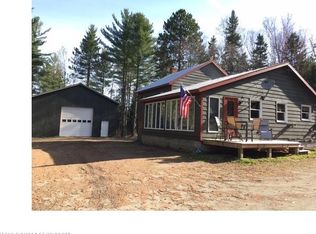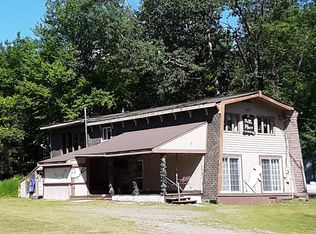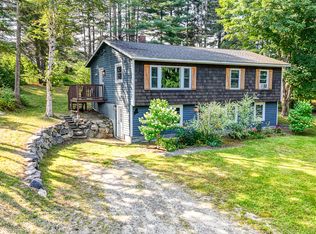This property could be a fun project for any of you motivated renovation lovers! The BONUS is that the back portion of this building has already been tastefully completed into a cute little 2 bedroom camp, offering a place to stay while you work on updating the rest of the project. Excellent recreational location, hooked to town water, large backyard on this 1+acre lot, and 2 to 6 bedroom septic plans completed (the camp has an Incinolet). For the main house, the ideas are endless, the clutter has been removed, cleaned out, and a blank canvas is awaiting your imagination!
This property is off market, which means it's not currently listed for sale or rent on Zillow. This may be different from what's available on other websites or public sources.


