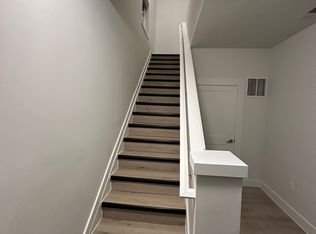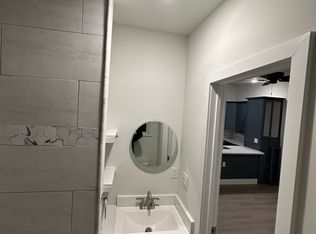Sold for $510,000 on 05/10/23
$510,000
8272 Depew Way, Arvada, CO 80003
4beds
2,052sqft
Single Family Residence
Built in 1964
8,543 Square Feet Lot
$528,100 Zestimate®
$249/sqft
$2,792 Estimated rent
Home value
$528,100
$502,000 - $555,000
$2,792/mo
Zestimate® history
Loading...
Owner options
Explore your selling options
What's special
This beautiful brick ranch home has been well cared for with great bones, it just needs a little TLC. Newer windows, roof, swamp cooler, sump pump. On the main level there is 2 bed/1 bath with a cozy living room for relaxing. Along with the kitchen and eating area. Step out back to a covered patio with an all brick built in BBQ, mature landscaping, fenced yard, and shed. Downstairs also has 2 bed/1 bath, laundry room, and a huge bonus room with a built in bar for entertaining. This homes exterior also has extra room for multiple vehicles or RV parking. This property is SOLD AS IS. Easy access to Westminster, Downtown and US-36. Bring your buyers they won't be disappointed. Please have all offers in by Monday 4/3 with an acceptance date of 4/4 by 5:00 pm Seller is out of the country. Thanks.
Zillow last checked: 8 hours ago
Listing updated: September 13, 2023 at 03:53pm
Listed by:
Nichole Campbell 720-837-4280 Nicki@KirstyMartinez.com,
Keller Williams Preferred Realty,
Kirsty Caprara 720-530-6778,
Keller Williams Preferred Realty
Bought with:
Shirley Amerin, 40034331
Keller Williams Preferred Realty
Source: REcolorado,MLS#: 1812692
Facts & features
Interior
Bedrooms & bathrooms
- Bedrooms: 4
- Bathrooms: 2
- Full bathrooms: 1
- 3/4 bathrooms: 1
- Main level bathrooms: 1
- Main level bedrooms: 2
Bedroom
- Level: Main
- Area: 140 Square Feet
- Dimensions: 14 x 10
Bedroom
- Level: Main
- Area: 120 Square Feet
- Dimensions: 12 x 10
Bedroom
- Level: Basement
- Area: 108 Square Feet
- Dimensions: 12 x 9
Bedroom
- Level: Basement
- Area: 108 Square Feet
- Dimensions: 12 x 9
Bathroom
- Level: Main
Bathroom
- Level: Basement
Dining room
- Level: Main
- Area: 72 Square Feet
- Dimensions: 9 x 8
Family room
- Level: Main
- Area: 234 Square Feet
- Dimensions: 18 x 13
Great room
- Level: Basement
- Area: 420 Square Feet
- Dimensions: 35 x 12
Kitchen
- Level: Main
- Area: 90 Square Feet
- Dimensions: 10 x 9
Heating
- Forced Air
Cooling
- Evaporative Cooling
Appliances
- Included: Cooktop, Dishwasher, Disposal, Oven, Refrigerator
Features
- Ceiling Fan(s)
- Flooring: Carpet
- Basement: Finished,Sump Pump
- Number of fireplaces: 1
- Fireplace features: Family Room
Interior area
- Total structure area: 2,052
- Total interior livable area: 2,052 sqft
- Finished area above ground: 1,026
- Finished area below ground: 0
Property
Parking
- Total spaces: 1
- Parking features: Concrete
- Attached garage spaces: 1
Features
- Levels: One
- Stories: 1
- Patio & porch: Covered, Patio
- Exterior features: Barbecue
Lot
- Size: 8,543 sqft
- Features: Level
Details
- Parcel number: 037372
- Special conditions: Standard
Construction
Type & style
- Home type: SingleFamily
- Property subtype: Single Family Residence
Materials
- Brick, Frame
- Roof: Composition
Condition
- Year built: 1964
Utilities & green energy
- Sewer: Public Sewer
Community & neighborhood
Location
- Region: Arvada
- Subdivision: Far Horizons
Other
Other facts
- Listing terms: Cash,Conventional,FHA,VA Loan
- Ownership: Corporation/Trust
Price history
| Date | Event | Price |
|---|---|---|
| 5/10/2023 | Sold | $510,000$249/sqft |
Source: | ||
Public tax history
| Year | Property taxes | Tax assessment |
|---|---|---|
| 2024 | $2,806 +61.4% | $28,926 |
| 2023 | $1,738 -1.6% | $28,926 +17.1% |
| 2022 | $1,767 +13.6% | $24,696 -2.8% |
Find assessor info on the county website
Neighborhood: Far Horizions
Nearby schools
GreatSchools rating
- 5/10Little Elementary SchoolGrades: K-5Distance: 0.7 mi
- 4/10Moore Middle SchoolGrades: 6-8Distance: 1.8 mi
- 6/10Pomona High SchoolGrades: 9-12Distance: 1.6 mi
Schools provided by the listing agent
- Elementary: Parr
- Middle: Moore
- High: Pomona
- District: Jefferson County R-1
Source: REcolorado. This data may not be complete. We recommend contacting the local school district to confirm school assignments for this home.
Get a cash offer in 3 minutes
Find out how much your home could sell for in as little as 3 minutes with a no-obligation cash offer.
Estimated market value
$528,100
Get a cash offer in 3 minutes
Find out how much your home could sell for in as little as 3 minutes with a no-obligation cash offer.
Estimated market value
$528,100

