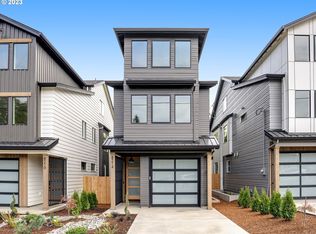Up to $13,500 in credit to buy down your interest rate with preferred lender. This new 4 bed 2.1 bath plus office boasts modern designer finishes throughout. Enjoy modern farmhouse features such as rustic barn doors, walk in closets, double sinks, and an expansive step in shower. All the old world charm with state of the art construction. The open floor plan also includes light-filled rooms,mudroom and laundry room w/ sink
This property is off market, which means it's not currently listed for sale or rent on Zillow. This may be different from what's available on other websites or public sources.
