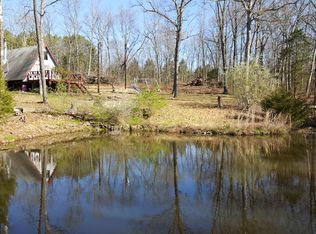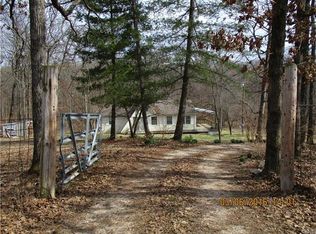Closed
Listing Provided by:
Diane R Thomas 573-368-8025,
RE/MAX Exclusive Properties
Bought with: Cathlee's Real Estate
Price Unknown
8271 Red Oak Rd, Gerald, MO 63037
2beds
1,895sqft
Single Family Residence
Built in 2005
10.5 Acres Lot
$265,100 Zestimate®
$--/sqft
$1,465 Estimated rent
Home value
$265,100
$194,000 - $363,000
$1,465/mo
Zestimate® history
Loading...
Owner options
Explore your selling options
What's special
WELCOME TO COUNTRY LIVING!!! THIS 2+BEDROOM, 2-BATH RAISED EARTH HOME SITS ON 10.50 UNRESTRICTED ACRES. VARIOUS OUTBUILDINGS ON THE PROPERTY INCLUDING: A CHICKEN HOUSE, CORN CRIB, SHED, & SHOP. WOULD MAKE AN IDEAL HOMESTEAD. THE HOME FEATURES AN OPEN FLOOR PLAN WITH A DIVIDED BEDROOM FLOOR PLAN, AND PLENTY STORAGE. THIS PLACE WOULD MAKE A GREAT FULL TIME LIVING OR A PERFECT WEEKEND RETREAT. PROPERTY IS FENCED AND THERE ARE TRAILS TO EXPLORE, PLUS A SMALL POND.
Zillow last checked: 8 hours ago
Listing updated: June 30, 2025 at 08:32am
Listing Provided by:
Diane R Thomas 573-368-8025,
RE/MAX Exclusive Properties
Bought with:
Morgan P Huebner, 2017010476
Cathlee's Real Estate
Source: MARIS,MLS#: 25009872 Originating MLS: Franklin County Board of REALTORS
Originating MLS: Franklin County Board of REALTORS
Facts & features
Interior
Bedrooms & bathrooms
- Bedrooms: 2
- Bathrooms: 2
- Full bathrooms: 2
- Main level bathrooms: 1
- Main level bedrooms: 1
Primary bedroom
- Features: Floor Covering: Luxury Vinyl Plank
- Level: Upper
Bedroom
- Features: Floor Covering: Luxury Vinyl Plank
- Level: Main
Primary bathroom
- Features: Floor Covering: Luxury Vinyl Plank
- Level: Upper
Bathroom
- Level: Main
Dining room
- Features: Floor Covering: Luxury Vinyl Plank
- Level: Main
Kitchen
- Features: Floor Covering: Luxury Vinyl Plank
- Level: Main
Living room
- Features: Floor Covering: Luxury Vinyl Plank
- Level: Main
Office
- Features: Floor Covering: Luxury Vinyl Plank
- Level: Main
Heating
- Forced Air, Electric
Cooling
- Ceiling Fan(s), Central Air, Electric
Appliances
- Included: Disposal, Microwave, Electric Range, Electric Oven, Refrigerator, Electric Water Heater
Features
- Kitchen/Dining Room Combo
- Windows: Storm Window(s)
- Basement: Concrete,Walk-Out Access
- Has fireplace: No
- Fireplace features: None
Interior area
- Total structure area: 1,895
- Total interior livable area: 1,895 sqft
- Finished area above ground: 1,895
Property
Parking
- Parking features: RV Access/Parking, Off Street
Features
- Levels: One and One Half
Lot
- Size: 10.50 Acres
- Features: Adjoins Wooded Area
Details
- Additional structures: Grain Storage, Outbuilding, Poultry Coop, Shed(s), Workshop
- Parcel number: 2493100000003100
- Special conditions: Standard
Construction
Type & style
- Home type: SingleFamily
- Architectural style: Traditional,Earth House
- Property subtype: Single Family Residence
Materials
- Vinyl Siding
Condition
- Year built: 2005
Utilities & green energy
- Sewer: Septic Tank
- Water: Well
Community & neighborhood
Location
- Region: Gerald
Other
Other facts
- Listing terms: Cash,Conventional
- Ownership: Private
- Road surface type: Gravel
Price history
| Date | Event | Price |
|---|---|---|
| 6/30/2025 | Sold | -- |
Source: | ||
| 6/4/2025 | Contingent | $249,000$131/sqft |
Source: | ||
| 5/19/2025 | Listed for sale | $249,000$131/sqft |
Source: | ||
| 3/11/2025 | Contingent | $249,000$131/sqft |
Source: | ||
| 2/25/2025 | Listed for sale | $249,000-9.5%$131/sqft |
Source: | ||
Public tax history
| Year | Property taxes | Tax assessment |
|---|---|---|
| 2024 | $1,256 +17.6% | $22,783 +4.7% |
| 2023 | $1,069 -15.8% | $21,768 -15.7% |
| 2022 | $1,270 +0.1% | $25,823 |
Find assessor info on the county website
Neighborhood: 63037
Nearby schools
GreatSchools rating
- 4/10Gerald Elementary SchoolGrades: PK-5Distance: 4.1 mi
- 5/10Owensville Middle SchoolGrades: 6-8Distance: 9.7 mi
- 5/10Owensville High SchoolGrades: 9-12Distance: 9.8 mi
Schools provided by the listing agent
- Elementary: Gerald Elem.
- Middle: Owensville Middle
- High: Owensville High
Source: MARIS. This data may not be complete. We recommend contacting the local school district to confirm school assignments for this home.
Get a cash offer in 3 minutes
Find out how much your home could sell for in as little as 3 minutes with a no-obligation cash offer.
Estimated market value$265,100
Get a cash offer in 3 minutes
Find out how much your home could sell for in as little as 3 minutes with a no-obligation cash offer.
Estimated market value
$265,100

