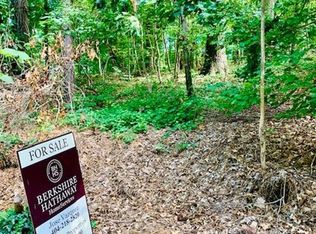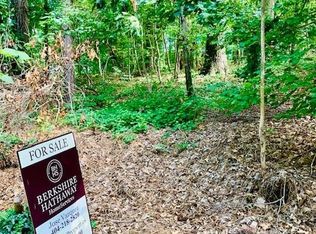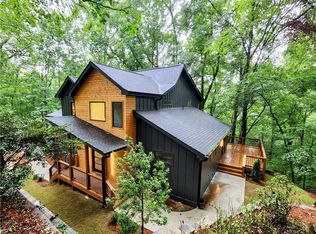Closed
$625,000
8271 Ison Rd, Sandy Springs, GA 30350
3beds
2,515sqft
Single Family Residence, Residential, Cabin
Built in 1980
1.4 Acres Lot
$682,000 Zestimate®
$249/sqft
$3,171 Estimated rent
Home value
$682,000
$641,000 - $730,000
$3,171/mo
Zestimate® history
Loading...
Owner options
Explore your selling options
What's special
Rare opportunity in Sandy Springs. Mountain-like cabin/cottage retreat with lovely front porch on private, wooded 1.4-acre lot. View beautiful vistas of nature and wildlife from the abundance of windows and three rear decks/porches. This three-level home is in pristine condition (see upgrade sheet in doc section). Wonderful opportunity for multigenerational or roommate living-primary suites on all three levels of the home with dedicated baths and 2 kitchens, 2 great rooms plus 2 laundry rooms. The main level of the home enjoys an open living floor plan with two gas fireplaces-- great room open to dining room and kitchen, pantry, laundry room, 1/2bath plus 1st primary suite/bath and lovely screened rear porch. Upstairs is the delightful sunny and oversized 2nd primary suite/bath with generous closet and storage area. The terrace level offers another family room open to kitchen and dining area plus the 3rd primary suite/bath and laundry area. Also on this level is a large storage area that could easily house a workout area or workshop. Walkout the lower side door to a brand-new low deck/patio with additional area that could be grassed and/or fenced for pets or children. Extended driveway provides complete privacy and easy parking for multiple vehicles. On property well (currently not being used) that could provide water for an irrigation system. Easy access to GA 19 and GA 400 with proximity to Roswell, Dunwoody, East Cobb and all the recreational sites along the Chattahoochee River.
Zillow last checked: 9 hours ago
Listing updated: March 29, 2023 at 10:56pm
Listing Provided by:
Susan Thompson,
Ansley Real Estate | Christie's International Real Estate
Bought with:
Kim Eilers, 381329
Atlanta Fine Homes Sotheby's International
Source: FMLS GA,MLS#: 7179688
Facts & features
Interior
Bedrooms & bathrooms
- Bedrooms: 3
- Bathrooms: 4
- Full bathrooms: 3
- 1/2 bathrooms: 1
- Main level bathrooms: 1
- Main level bedrooms: 1
Primary bedroom
- Features: In-Law Floorplan, Master on Main, Split Bedroom Plan
- Level: In-Law Floorplan, Master on Main, Split Bedroom Plan
Bedroom
- Features: In-Law Floorplan, Master on Main, Split Bedroom Plan
Primary bathroom
- Features: Shower Only
Dining room
- Features: Open Concept, Seats 12+
Kitchen
- Features: Breakfast Bar, Cabinets Stain, Cabinets White, Kitchen Island, Pantry, Second Kitchen, Solid Surface Counters, Tile Counters, View to Family Room
Heating
- Forced Air, Heat Pump, Natural Gas, Zoned
Cooling
- Ceiling Fan(s), Central Air, Heat Pump, Zoned
Appliances
- Included: Dishwasher, Disposal, Dryer, Electric Cooktop, Electric Oven, Electric Range, Gas Cooktop, Gas Water Heater, Microwave, Refrigerator, Washer
- Laundry: Lower Level, Main Level
Features
- Beamed Ceilings, Cathedral Ceiling(s), Entrance Foyer, Entrance Foyer 2 Story, High Speed Internet, His and Hers Closets, Tray Ceiling(s), Vaulted Ceiling(s), Walk-In Closet(s)
- Flooring: Carpet, Ceramic Tile, Hardwood
- Windows: Insulated Windows, Skylight(s)
- Basement: Daylight,Exterior Entry,Finished,Finished Bath,Full,Interior Entry
- Number of fireplaces: 2
- Fireplace features: Factory Built, Gas Log, Gas Starter, Great Room, Master Bedroom
- Common walls with other units/homes: No Common Walls
Interior area
- Total structure area: 2,515
- Total interior livable area: 2,515 sqft
- Finished area above ground: 2,515
- Finished area below ground: 0
Property
Parking
- Total spaces: 4
- Parking features: Parking Pad
- Has uncovered spaces: Yes
Accessibility
- Accessibility features: None
Features
- Levels: Three Or More
- Patio & porch: Covered, Deck, Front Porch, Patio, Rear Porch, Screened
- Exterior features: Private Yard, Rain Gutters
- Pool features: None
- Spa features: None
- Fencing: None
- Has view: Yes
- View description: Trees/Woods
- Waterfront features: None
- Body of water: None
Lot
- Size: 1.40 Acres
- Dimensions: 76x643
- Features: Back Yard, Creek On Lot, Private, Sloped, Wooded
Details
- Additional structures: None
- Parcel number: 17 0025 LL0402
- Other equipment: Dehumidifier
- Horse amenities: None
Construction
Type & style
- Home type: SingleFamily
- Architectural style: Cabin,Cottage,Traditional
- Property subtype: Single Family Residence, Residential, Cabin
Materials
- HardiPlank Type
- Foundation: Concrete Perimeter
- Roof: Composition
Condition
- Resale
- New construction: No
- Year built: 1980
Utilities & green energy
- Electric: None
- Sewer: Public Sewer
- Water: Public
- Utilities for property: Cable Available, Electricity Available, Natural Gas Available, Sewer Available, Water Available
Green energy
- Energy efficient items: Water Heater, Windows
- Energy generation: None
Community & neighborhood
Security
- Security features: Security System Owned
Community
- Community features: Near Schools, Near Shopping, Near Trails/Greenway, Park, Public Transportation, Street Lights
Location
- Region: Sandy Springs
- Subdivision: None
HOA & financial
HOA
- Has HOA: No
Other
Other facts
- Listing terms: Cash,Conventional
- Ownership: Fee Simple
- Road surface type: Asphalt
Price history
| Date | Event | Price |
|---|---|---|
| 3/28/2023 | Sold | $625,000-3.8%$249/sqft |
Source: | ||
| 3/13/2023 | Pending sale | $650,000$258/sqft |
Source: | ||
| 2/22/2023 | Listed for sale | $650,000+41.5%$258/sqft |
Source: | ||
| 11/30/2022 | Listed for rent | $2,200+10%$1/sqft |
Source: Zillow Rental Manager | ||
| 10/30/2019 | Sold | $459,500-3.3%$183/sqft |
Source: | ||
Public tax history
| Year | Property taxes | Tax assessment |
|---|---|---|
| 2024 | $5,147 +24.9% | $244,320 +36.9% |
| 2023 | $4,120 -9.4% | $178,520 |
| 2022 | $4,547 -1.9% | $178,520 +3% |
Find assessor info on the county website
Neighborhood: 30350
Nearby schools
GreatSchools rating
- 6/10Ison Springs Elementary SchoolGrades: PK-5Distance: 0.2 mi
- 5/10Sandy Springs Charter Middle SchoolGrades: 6-8Distance: 1.5 mi
- 6/10North Springs Charter High SchoolGrades: 9-12Distance: 1.6 mi
Schools provided by the listing agent
- Elementary: Ison Springs
- Middle: Sandy Springs
- High: North Springs
Source: FMLS GA. This data may not be complete. We recommend contacting the local school district to confirm school assignments for this home.
Get a cash offer in 3 minutes
Find out how much your home could sell for in as little as 3 minutes with a no-obligation cash offer.
Estimated market value
$682,000
Get a cash offer in 3 minutes
Find out how much your home could sell for in as little as 3 minutes with a no-obligation cash offer.
Estimated market value
$682,000


