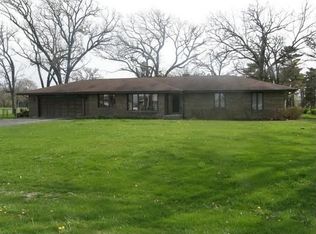BETTER MOVE FAST! 3 bedroom, 2 bathroom ranch located close to town on a .58 acre lot. There is nothing to do but move right in to this well maintained home that also includes a finished lower level. The kitchen shines with stainless steel appliances, eat in area, large windows and an open flow to the family room. The spacious ranch also has a formal living and dining room with neutral paint, flooring and over sized windows. Master has two closets and en suite bath. Entertain in the finished lower level complete with a bar and wood burning stove. Located on a quiet street, you will enjoy spending the warmer months in your large yard! Many updates including: roof, water softener, windows, lower level carpeting & paint. Call today to make this your home tomorrow!
This property is off market, which means it's not currently listed for sale or rent on Zillow. This may be different from what's available on other websites or public sources.
